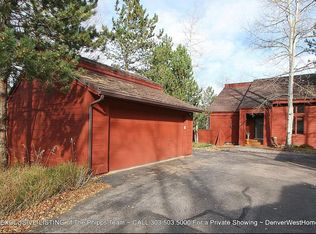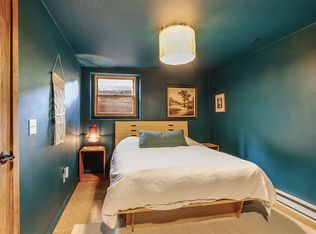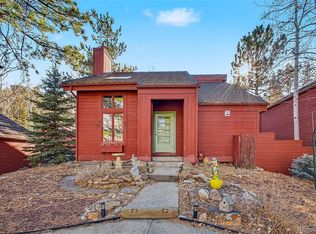Sold for $700,000 on 09/04/25
$700,000
23626 Genesee Village Road, Golden, CO 80401
3beds
2,242sqft
Single Family Residence
Built in 1980
2,614 Square Feet Lot
$688,700 Zestimate®
$312/sqft
$3,265 Estimated rent
Home value
$688,700
$647,000 - $737,000
$3,265/mo
Zestimate® history
Loading...
Owner options
Explore your selling options
What's special
Escape the rigors of the city and enjoy the peace and quiet of the scenic Genesee foothills, where breathtaking mountain views and abundant wildlife create a serene retreat. This updated three-bedroom and an office, two-bath home with a private 2-Car garage for use is located in The Pinwheel in Genesee Village. It reflects pride of ownership with thoughtful upgrades throughout and includes a fully paid active solar system significantly reducing the cost for electricity. No leases to accept, no contracts to sign. Hot water heat and a cool air heat pump provides comfort on days when a little cool air is needed to complement the mountain freshness. This home features slab granite counters with a glass tile backsplash, stainless steel appliances, maple floors throughout, and fabulous designer lighting. The floorplan features a bright and open living space with vaulted ceilings, and southern exposure. The den on the upper floor can be treated as an open loft or closed for the privacy of an office. There is a low maintenance yard that backs to open space and is adjacent to a wildlife trail so you can enjoy all that Colorado has to offer with elk and deer at your back gate. Genesee offers easy access to Denver and the Ski areas. This is truly the best location for work and play in Colorado
Zillow last checked: 8 hours ago
Listing updated: September 05, 2025 at 09:55am
Listed by:
Greg Dach GREGDACH@REMAX.NET,
RE/MAX Professionals
Bought with:
Chandler Lee, 100071879
Madison & Company Properties
Source: REcolorado,MLS#: 3176399
Facts & features
Interior
Bedrooms & bathrooms
- Bedrooms: 3
- Bathrooms: 2
- Full bathrooms: 2
Primary bedroom
- Level: Upper
- Area: 180 Square Feet
- Dimensions: 12 x 15
Bedroom
- Level: Lower
- Area: 156 Square Feet
- Dimensions: 12 x 13
Bedroom
- Level: Lower
- Area: 130 Square Feet
- Dimensions: 10 x 13
Primary bathroom
- Level: Upper
- Area: 110 Square Feet
- Dimensions: 10 x 11
Bathroom
- Level: Lower
- Area: 110 Square Feet
- Dimensions: 10 x 11
Bonus room
- Level: Basement
- Area: 391 Square Feet
- Dimensions: 17 x 23
Dining room
- Level: Main
- Area: 121 Square Feet
- Dimensions: 11 x 11
Kitchen
- Level: Main
- Area: 100 Square Feet
- Dimensions: 10 x 10
Living room
- Level: Main
- Area: 221 Square Feet
- Dimensions: 13 x 17
Office
- Description: With Wet Bar
- Level: Upper
- Area: 160 Square Feet
- Dimensions: 10 x 16
Heating
- Baseboard, Hot Water, Solar
Cooling
- Air Conditioning-Room
Appliances
- Included: Dishwasher, Disposal, Dryer, Microwave, Oven, Refrigerator, Washer
Features
- Ceiling Fan(s), Granite Counters, High Ceilings, Open Floorplan, Primary Suite, Vaulted Ceiling(s), Wet Bar
- Flooring: Wood
- Windows: Double Pane Windows
- Basement: Bath/Stubbed,Partial
- Number of fireplaces: 1
- Fireplace features: Insert
- Common walls with other units/homes: No Common Walls
Interior area
- Total structure area: 2,242
- Total interior livable area: 2,242 sqft
- Finished area above ground: 1,675
- Finished area below ground: 400
Property
Parking
- Total spaces: 2
- Parking features: Garage
- Garage spaces: 2
Features
- Levels: Multi/Split
- Patio & porch: Patio
- Exterior features: Garden, Private Yard
- Fencing: Partial
Lot
- Size: 2,614 sqft
- Features: Foothills, Greenbelt, Many Trees, Mountainous, Secluded
Details
- Parcel number: 154293
- Zoning: P-D
- Special conditions: Standard
Construction
Type & style
- Home type: SingleFamily
- Architectural style: Contemporary
- Property subtype: Single Family Residence
Materials
- Cedar, Frame
- Foundation: Concrete Perimeter
- Roof: Stone-Coated Steel
Condition
- Updated/Remodeled
- Year built: 1980
Utilities & green energy
- Sewer: Public Sewer
- Water: Public
Community & neighborhood
Location
- Region: Golden
- Subdivision: The Village At Genesee
HOA & financial
HOA
- Has HOA: Yes
- HOA fee: $100 monthly
- Amenities included: Clubhouse, Pool, Tennis Court(s)
- Services included: Maintenance Grounds, Recycling, Road Maintenance, Snow Removal, Trash
- Association name: Genesee Master
- Association phone: 303-952-4004
- Second HOA fee: $134 monthly
- Second association name: Genesee Village Pinwheel
- Second association phone: 303-779-5151
Other
Other facts
- Listing terms: Cash,Conventional
- Ownership: Individual
- Road surface type: Paved
Price history
| Date | Event | Price |
|---|---|---|
| 9/4/2025 | Sold | $700,000$312/sqft |
Source: | ||
| 7/31/2025 | Pending sale | $700,000$312/sqft |
Source: | ||
| 7/29/2025 | Price change | $700,000-3.4%$312/sqft |
Source: | ||
| 6/12/2025 | Price change | $725,000-3.3%$323/sqft |
Source: | ||
| 5/7/2025 | Listed for sale | $750,000$335/sqft |
Source: | ||
Public tax history
| Year | Property taxes | Tax assessment |
|---|---|---|
| 2024 | $3,032 +5.5% | $31,484 |
| 2023 | $2,875 -1% | $31,484 +9.3% |
| 2022 | $2,903 +28% | $28,805 -2.8% |
Find assessor info on the county website
Neighborhood: 80401
Nearby schools
GreatSchools rating
- 9/10Ralston Elementary SchoolGrades: K-5Distance: 1.7 mi
- 7/10Bell Middle SchoolGrades: 6-8Distance: 4.5 mi
- 9/10Golden High SchoolGrades: 9-12Distance: 4.3 mi
Schools provided by the listing agent
- Elementary: Ralston
- Middle: Bell
- High: Golden
- District: Jefferson County R-1
Source: REcolorado. This data may not be complete. We recommend contacting the local school district to confirm school assignments for this home.
Get a cash offer in 3 minutes
Find out how much your home could sell for in as little as 3 minutes with a no-obligation cash offer.
Estimated market value
$688,700
Get a cash offer in 3 minutes
Find out how much your home could sell for in as little as 3 minutes with a no-obligation cash offer.
Estimated market value
$688,700


