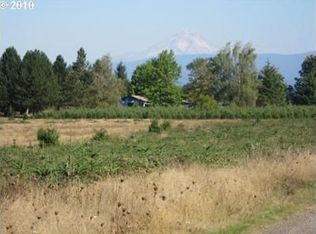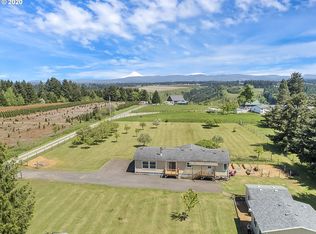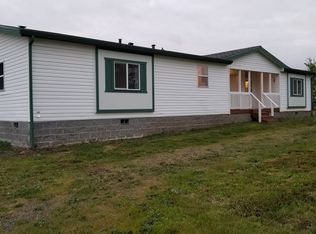Expansive views of Mt Hood and Clear Creek Canyon from this private, quiet, level 5-acre property. Light & bright NW contemporary home well off road, open-concept living, dining & updated kitchen with stunning 45' deck. Updated & remodeled with high-quality materials, spacious rooms, three new bathrooms, 3 bedrooms all with walk-in closets, updated large kitchen, master on main. Walking distance to miles of forested canyon trails.
This property is off market, which means it's not currently listed for sale or rent on Zillow. This may be different from what's available on other websites or public sources.


