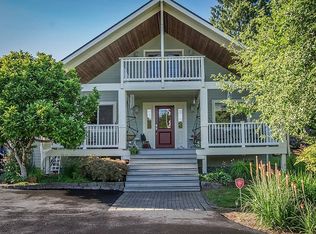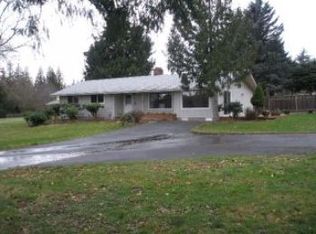Come see this well loved 3 bed, 1 bath ranch style home that has everything you need for easy living in Damascus. The level 3.25 acre property has an endearing quality and the home updates are in all the right places. The generous bonus room, above the garage, gives you more space to play. Other buildings include a 4 stall horse stable, separate barn with tack/hay room, and an extra deep garage with shop space. Don't wait, call today!
This property is off market, which means it's not currently listed for sale or rent on Zillow. This may be different from what's available on other websites or public sources.

