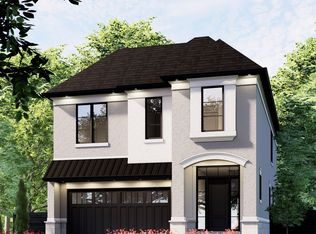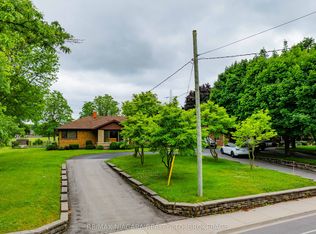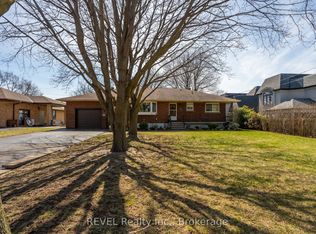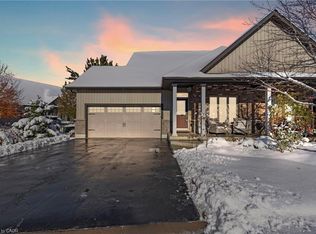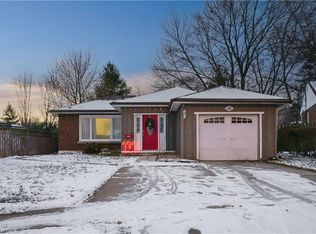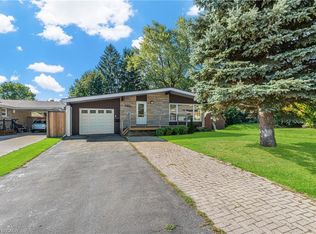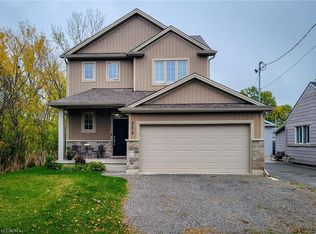Welcome to 2362 Walker Court — a beautifully maintained home tucked away in a quiet, family-friendly community in Niagara Falls. This charming property offers a peaceful lifestyle with thoughtful upgrades throughout. Step inside to discover a convenient main floor primary bedroom and laundry, ideal for easy, everyday living. The ensuite bathroom was tastefully renovated in 2019, adding modern comfort and style. The kitchen features freshly painted cupboards (2025) and overlooks the stunning, flawlessly landscaped backyard complete with a tranquil pond — the perfect outdoor retreat. Entertain or unwind on the brand new composite deck (2024) that blends durability with design. Downstairs, you’ll find a fully finished basement that extends your living space with an additional room suitable for an office or guest space (no egress window), a cozy rec room with built-in bar, and a handy half bath. For added functionality, the basement also features a Queen Murphy Bed — perfect for guests or multi-purpose use. Situated on a quiet court in a serene neighbourhood, this home offers both comfort and convenience. Don’t miss your chance to enjoy peaceful living with all the modern touches at 2362 Walker Court.
Pending
C$725,000
2362 Walker Ct, Niagara Falls, ON L2J 0A2
2beds
1,303sqft
Row/Townhouse, Residential
Built in 2008
5,083.77 Square Feet Lot
$-- Zestimate®
C$556/sqft
C$-- HOA
What's special
- 152 days |
- 11 |
- 0 |
Zillow last checked: 8 hours ago
Listing updated: November 21, 2025 at 04:07pm
Listed by:
Chris Knighton, Salesperson,
eXp Realty,
Brett White, Salesperson,
eXp Realty
Source: ITSO,MLS®#: 40750435Originating MLS®#: Cornerstone Association of REALTORS®
Facts & features
Interior
Bedrooms & bathrooms
- Bedrooms: 2
- Bathrooms: 3
- Full bathrooms: 2
- 1/2 bathrooms: 1
- Main level bathrooms: 2
- Main level bedrooms: 2
Bedroom
- Level: Main
Other
- Features: Ensuite, Walk-in Closet
- Level: Main
Bathroom
- Features: 3-Piece
- Level: Main
Bathroom
- Features: 2-Piece
- Level: Basement
Other
- Features: 4-Piece
- Level: Main
Den
- Level: Basement
Dining room
- Level: Main
Foyer
- Level: Main
Kitchen
- Level: Main
Laundry
- Level: Main
Living room
- Features: Fireplace
- Level: Main
Pantry
- Level: Main
Recreation room
- Level: Basement
Utility room
- Level: Basement
Heating
- Forced Air
Cooling
- Central Air
Appliances
- Included: Bar Fridge, Water Heater Owned, Built-in Microwave, Dishwasher, Dryer, Refrigerator, Stove, Washer
- Laundry: Main Level
Features
- Central Vacuum, Auto Garage Door Remote(s), In-law Capability, Other
- Basement: Full,Finished
- Has fireplace: Yes
- Fireplace features: Gas
Interior area
- Total structure area: 2,569
- Total interior livable area: 1,303 sqft
- Finished area above ground: 1,303
- Finished area below ground: 1,266
Property
Parking
- Total spaces: 6
- Parking features: Attached Garage, Asphalt, Private Drive Double Wide
- Attached garage spaces: 2
- Uncovered spaces: 4
Features
- Patio & porch: Porch
- Waterfront features: Pond, Access to Water
- Frontage type: East
- Frontage length: 32.19
Lot
- Size: 5,083.77 Square Feet
- Dimensions: 32.19 x 157.93
- Features: Urban, Cul-De-Sac, Dog Park, Near Golf Course, Greenbelt, Highway Access, Quiet Area, Shopping Nearby
Details
- Additional structures: Shed(s)
- Parcel number: 642680373
- Zoning: R5A
Construction
Type & style
- Home type: Townhouse
- Architectural style: Bungalow
- Property subtype: Row/Townhouse, Residential
- Attached to another structure: Yes
Materials
- Stone, Stucco
- Foundation: Poured Concrete
- Roof: Asphalt Shing
Condition
- 16-30 Years
- New construction: No
- Year built: 2008
Utilities & green energy
- Sewer: Sewer (Municipal)
- Water: Municipal
Community & HOA
Location
- Region: Niagara Falls
Financial & listing details
- Price per square foot: C$556/sqft
- Annual tax amount: C$6,194
- Date on market: 7/15/2025
- Inclusions: Built-in Microwave, Central Vac, Dishwasher, Dryer, Refrigerator, Stove, Washer, Other, Wine Fridge, Bar Fridge, Queen Size Murphy Bed, Garden Shed, Pond Equipment
- Exclusions: Outdoor Fence Decor, Furniture, All Staging Items
Chris Knighton, Salesperson
(866) 530-7737
By pressing Contact Agent, you agree that the real estate professional identified above may call/text you about your search, which may involve use of automated means and pre-recorded/artificial voices. You don't need to consent as a condition of buying any property, goods, or services. Message/data rates may apply. You also agree to our Terms of Use. Zillow does not endorse any real estate professionals. We may share information about your recent and future site activity with your agent to help them understand what you're looking for in a home.
Price history
Price history
Price history is unavailable.
Public tax history
Public tax history
Tax history is unavailable.Climate risks
Neighborhood: Calaguiro
Nearby schools
GreatSchools rating
- 4/10Maple Avenue SchoolGrades: PK-6Distance: 2.7 mi
- 3/10Gaskill Preparatory SchoolGrades: 7-8Distance: 4.7 mi
- 3/10Niagara Falls High SchoolGrades: 9-12Distance: 5.1 mi
- Loading
