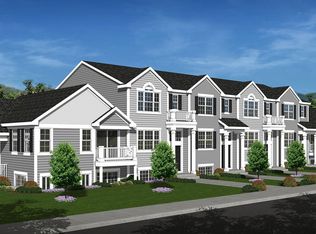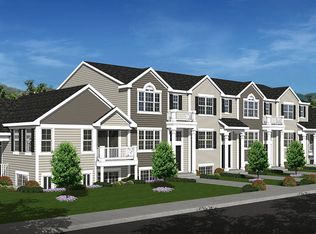Closed
$305,000
2362 Upland Rd, Hampshire, IL 60140
3beds
1,756sqft
Townhouse, Single Family Residence
Built in 2018
1,196 Square Feet Lot
$310,600 Zestimate®
$174/sqft
$2,635 Estimated rent
Home value
$310,600
$280,000 - $345,000
$2,635/mo
Zestimate® history
Loading...
Owner options
Explore your selling options
What's special
Welcome to this beautifully updated Lincoln townhome nestled in the sought-after Cambridge Lakes Community. Offering 3 spacious bedrooms, 2.5 bathrooms, and a finished bonus room, this home blends modern style with everyday comfort. Step inside to discover a bright, open layout filled with natural light from both east and west-facing windows. The main level features a sleek kitchen complete with stainless steel appliances, upgraded white cabinetry with crown molding, a pantry, and a peninsula perfect for casual dining or entertaining. The open-concept design flows effortlessly into the dining and living areas, creating a welcoming space to gather. Upstairs, the large primary suite offers a serene escape with a private bath featuring dual sinks and a generous walk-in closet. Convenience is key with laundry just down the hall. Downstairs, the finished bonus room stands out with a custom built-in bar perfect for hosting or relaxing evenings in. Additional highlights include ceiling fans throughout, a new dishwasher, a security system with Ring cameras, and an electric car charging setup in the 2-car garage. Professionally landscaped and low maintenance, this home sits in a vibrant neighborhood offering access to walking trails, lakes, parks, a clubhouse, pool, fitness center, and more.
Zillow last checked: 8 hours ago
Listing updated: June 10, 2025 at 01:30am
Listing courtesy of:
Scott Berg 888-276-9959,
Berg Properties
Bought with:
Daksha Patel
Berkshire Hathaway HomeServices Starck Real Estate
Source: MRED as distributed by MLS GRID,MLS#: 12336299
Facts & features
Interior
Bedrooms & bathrooms
- Bedrooms: 3
- Bathrooms: 3
- Full bathrooms: 2
- 1/2 bathrooms: 1
Primary bedroom
- Features: Flooring (Carpet), Window Treatments (Blinds), Bathroom (Full)
- Level: Second
- Area: 168 Square Feet
- Dimensions: 14X12
Bedroom 2
- Features: Flooring (Carpet), Window Treatments (Blinds)
- Level: Second
- Area: 140 Square Feet
- Dimensions: 14X10
Bedroom 3
- Features: Flooring (Carpet), Window Treatments (Blinds)
- Level: Second
- Area: 100 Square Feet
- Dimensions: 10X10
Dining room
- Level: Main
- Dimensions: COMBO
Family room
- Features: Flooring (Carpet), Window Treatments (Blinds)
- Level: Basement
- Area: 168 Square Feet
- Dimensions: 12X14
Kitchen
- Features: Kitchen (Eating Area-Breakfast Bar, Pantry-Closet), Flooring (Vinyl), Window Treatments (Blinds)
- Level: Main
- Area: 168 Square Feet
- Dimensions: 12X14
Laundry
- Features: Flooring (Vinyl)
- Level: Second
- Area: 20 Square Feet
- Dimensions: 5X4
Living room
- Features: Flooring (Vinyl), Window Treatments (Blinds)
- Level: Main
- Area: 285 Square Feet
- Dimensions: 19X15
Heating
- Natural Gas
Cooling
- Central Air
Appliances
- Included: Range, Microwave, Dishwasher, Refrigerator, Washer, Dryer, Disposal, Stainless Steel Appliance(s)
- Laundry: Upper Level
Features
- Dry Bar
- Flooring: Laminate
- Windows: Screens
- Basement: Finished,Full
Interior area
- Total structure area: 0
- Total interior livable area: 1,756 sqft
Property
Parking
- Total spaces: 2
- Parking features: Concrete, Garage Door Opener, On Site, Garage Owned, Attached, Garage
- Attached garage spaces: 2
- Has uncovered spaces: Yes
Accessibility
- Accessibility features: No Disability Access
Features
- Patio & porch: Deck
- Exterior features: Balcony
Lot
- Size: 1,196 sqft
Details
- Parcel number: 0230406006
- Special conditions: None
- Other equipment: Ceiling Fan(s)
Construction
Type & style
- Home type: Townhouse
- Property subtype: Townhouse, Single Family Residence
Materials
- Vinyl Siding
- Foundation: Concrete Perimeter
- Roof: Asphalt
Condition
- New construction: No
- Year built: 2018
Utilities & green energy
- Electric: Circuit Breakers, 200+ Amp Service
- Sewer: Public Sewer, Storm Sewer
- Water: Public
Community & neighborhood
Security
- Security features: Security System, Carbon Monoxide Detector(s)
Location
- Region: Hampshire
- Subdivision: Cambridge Lakes
HOA & financial
HOA
- Has HOA: Yes
- HOA fee: $266 monthly
- Amenities included: Bike Room/Bike Trails, Exercise Room, Health Club, Park, Party Room, Pool
- Services included: Clubhouse, Exercise Facilities, Pool, Exterior Maintenance, Lawn Care, Snow Removal
Other
Other facts
- Listing terms: Conventional
- Ownership: Fee Simple w/ HO Assn.
Price history
| Date | Event | Price |
|---|---|---|
| 8/3/2025 | Listing removed | $2,475$1/sqft |
Source: Zillow Rentals Report a problem | ||
| 6/7/2025 | Listed for rent | $2,475$1/sqft |
Source: Zillow Rentals Report a problem | ||
| 6/6/2025 | Sold | $305,000+2%$174/sqft |
Source: | ||
| 4/23/2025 | Contingent | $299,000$170/sqft |
Source: | ||
| 4/12/2025 | Listed for sale | $299,000+16.3%$170/sqft |
Source: | ||
Public tax history
| Year | Property taxes | Tax assessment |
|---|---|---|
| 2024 | $5,059 -4.1% | $85,392 +2.2% |
| 2023 | $5,275 +19.5% | $83,569 +23.3% |
| 2022 | $4,412 -1.7% | $67,756 +1.9% |
Find assessor info on the county website
Neighborhood: 60140
Nearby schools
GreatSchools rating
- 7/10Gary D Wright Elementary SchoolGrades: K-5Distance: 2.9 mi
- 4/10Hampshire Middle SchoolGrades: 6-8Distance: 3.8 mi
- 9/10Hampshire High SchoolGrades: 9-12Distance: 3.1 mi
Schools provided by the listing agent
- Elementary: Gary Wright Elementary School
- Middle: Hampshire Middle School
- High: Hampshire High School
- District: 300
Source: MRED as distributed by MLS GRID. This data may not be complete. We recommend contacting the local school district to confirm school assignments for this home.
Get a cash offer in 3 minutes
Find out how much your home could sell for in as little as 3 minutes with a no-obligation cash offer.
Estimated market value$310,600
Get a cash offer in 3 minutes
Find out how much your home could sell for in as little as 3 minutes with a no-obligation cash offer.
Estimated market value
$310,600

