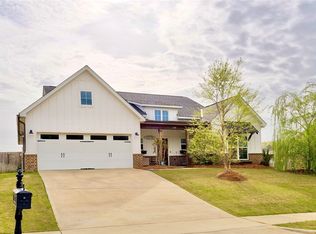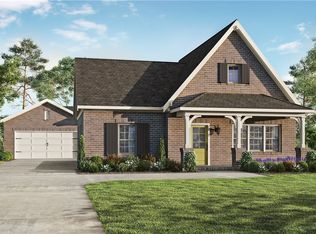Sold for $550,000 on 07/25/24
$550,000
2362 Rutland Rd, Auburn, AL 36832
4beds
3,011sqft
Single Family Residence
Built in 2018
0.47 Acres Lot
$592,100 Zestimate®
$183/sqft
$2,899 Estimated rent
Home value
$592,100
$533,000 - $657,000
$2,899/mo
Zestimate® history
Loading...
Owner options
Explore your selling options
What's special
This home has it all—a tremendous fenced yard, fabulous gathering spaces, 2 main-floor bedrooms, fantastic outdoor living, high-end, tasteful finishes, & custom touches throughout! The foyer opens to a formal dining room that flows to a gorgeous kitchen with a remarkable amount of cabinetry & counterspace. The living room features a gas fireplace flanked by large built-ins. A breakfast room & sizeable island provide more dining options. The primary suite is grand in size. A double vanity, walk-in shower, free-standing tub, WC, & spacious his/hers closets check all the boxes. A second main-floor bedroom has a private bath, & a powder room services the common areas. Upstairs, 2 bedrooms & a hall bath provide ample space for kids/guests. The laundry room & mudroom will exceed expectations. Hardwood flooring continues throughout the main floor; blinds provide privacy throughout. The outdoor living opportunities are fantastic—covered porch, open patio, huge yard, & hot tub—all w/in a fence.
Zillow last checked: 8 hours ago
Listing updated: July 30, 2024 at 08:35am
Listed by:
PALMER POPE,
KELLER WILLIAMS REALTY AUBURN OPELIKA 334-209-3242
Bought with:
LINDA ZHANG, 108730
THE DENSON GROUP
Source: LCMLS,MLS#: 170480Originating MLS: Lee County Association of REALTORS
Facts & features
Interior
Bedrooms & bathrooms
- Bedrooms: 4
- Bathrooms: 4
- Full bathrooms: 3
- 1/2 bathrooms: 1
- Main level bathrooms: 2
Primary bedroom
- Description: Flooring: Wood
- Level: First
Bedroom 2
- Description: Flooring: Wood
- Level: First
Bedroom 3
- Description: Flooring: Carpet
- Level: Second
Bedroom 4
- Description: Flooring: Carpet
- Level: Second
Heating
- Heat Pump
Cooling
- Central Air, Electric
Appliances
- Included: Double Oven, Dishwasher, Gas Cooktop, Disposal, Microwave
- Laundry: Washer Hookup, Dryer Hookup
Features
- Breakfast Area, Ceiling Fan(s), Separate/Formal Dining Room, Eat-in Kitchen, Garden Tub/Roman Tub, Kitchen Island, Primary Downstairs, Walk-In Pantry, Window Treatments, Attic
- Flooring: Carpet, Tile, Wood
- Windows: Window Treatments
- Number of fireplaces: 1
- Fireplace features: One, Gas Log
Interior area
- Total interior livable area: 3,011 sqft
- Finished area above ground: 3,011
- Finished area below ground: 0
Property
Parking
- Total spaces: 2
- Parking features: Attached, Garage, Two Car Garage
- Attached garage spaces: 2
Features
- Levels: One and One Half
- Stories: 1
- Patio & porch: Rear Porch, Covered, Front Porch
- Exterior features: Storage
- Pool features: Community
- Fencing: Back Yard
- Has view: Yes
- View description: None
Lot
- Size: 0.47 Acres
- Features: < 1/2 Acre, Level
Details
- Parcel number: 1906130000241.000
Construction
Type & style
- Home type: SingleFamily
- Property subtype: Single Family Residence
Materials
- Brick Veneer, Cement Siding
- Foundation: Slab
Condition
- Year built: 2018
Details
- Builder name: Wayne Gentry
Utilities & green energy
- Utilities for property: Cable Available, Natural Gas Available, Sewer Connected, Water Available
Community & neighborhood
Location
- Region: Auburn
- Subdivision: MIMMS TRAIL
Price history
| Date | Event | Price |
|---|---|---|
| 7/25/2024 | Sold | $550,000-1.6%$183/sqft |
Source: LCMLS #170480 Report a problem | ||
| 6/17/2024 | Pending sale | $559,000$186/sqft |
Source: LCMLS #170480 Report a problem | ||
| 6/14/2024 | Listed for sale | $559,000-5.9%$186/sqft |
Source: LCMLS #170480 Report a problem | ||
| 1/3/2024 | Listing removed | -- |
Source: LCMLS #167641 Report a problem | ||
| 12/4/2023 | Price change | $594,000-0.6%$197/sqft |
Source: LCMLS #167641 Report a problem | ||
Public tax history
| Year | Property taxes | Tax assessment |
|---|---|---|
| 2023 | $2,803 +49% | $52,880 +15.1% |
| 2022 | $1,881 +8.6% | $45,960 +24.5% |
| 2021 | $1,733 -1.6% | $36,920 -1.9% |
Find assessor info on the county website
Neighborhood: 36832
Nearby schools
GreatSchools rating
- 10/10Ogletree SchoolGrades: 3-5Distance: 2.5 mi
- 10/10Auburn Jr High SchoolGrades: 8-9Distance: 3.6 mi
- 7/10Auburn High SchoolGrades: 10-12Distance: 4.7 mi
Schools provided by the listing agent
- Elementary: AUBURN EARLY EDUCATION/OGLETREE
- Middle: AUBURN EARLY EDUCATION/OGLETREE
Source: LCMLS. This data may not be complete. We recommend contacting the local school district to confirm school assignments for this home.

Get pre-qualified for a loan
At Zillow Home Loans, we can pre-qualify you in as little as 5 minutes with no impact to your credit score.An equal housing lender. NMLS #10287.
Sell for more on Zillow
Get a free Zillow Showcase℠ listing and you could sell for .
$592,100
2% more+ $11,842
With Zillow Showcase(estimated)
$603,942
