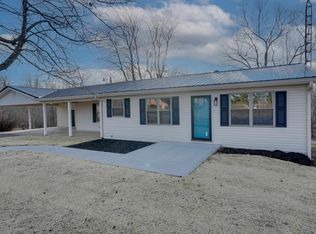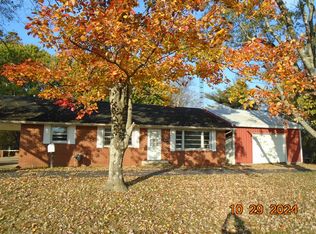Sold for $500,000
$500,000
2362 Mott City Rd, Marion, KY 42064
8beds
4,764sqft
Single Family Residence
Built in 1993
22 Acres Lot
$506,800 Zestimate®
$105/sqft
$2,228 Estimated rent
Home value
$506,800
Estimated sales range
Not available
$2,228/mo
Zestimate® history
Loading...
Owner options
Explore your selling options
What's special
Nestled In The Heart Of Deer And Turkey Country Sits This Lovely Mini Farm. The Possibilities Are Endless For This Home & Twenty-two Acres Of Wooded Property, Formerly The Marion Inn Bed & Breakfast. A Majestic Horse Barn Greets You And As You Drive Though The Captivating Covered Bridge Your Home Awaits. All The Necessary Furnishings, Appliances, And Three Fully Stocked Kitchens Convey As Well As Patio Furniture. The Grounds Are Set Up For Entertainment With Gazebo, Pond, And Bbq Pit 4 Bedrooms And 3 Full Baths Make Up The Main Level And 3 Bedrooms (with No Windows) And 1 Full Bath Make Up The Basement An Additional 1 Bedroom, 1 Bath Apartment Is Attached This Property Needs To Be Loved Back To Its Glory!
Zillow last checked: 8 hours ago
Listing updated: May 24, 2025 at 10:14am
Listed by:
Denise Croft 270-704-1834,
Lakeland Realty
Bought with:
*Not in *Regional MLS
*Not in Regional MLS
Source: WKRMLS,MLS#: 128024Originating MLS: Pennyrile
Facts & features
Interior
Bedrooms & bathrooms
- Bedrooms: 8
- Bathrooms: 5
- Full bathrooms: 5
Bathroom
- Features: Double Vanity, Separate Shower, Tub Shower
Dining room
- Features: Formal Dining
Kitchen
- Features: Breakfast Area, Pantry
Heating
- Natural Gas
Cooling
- Central Air
Appliances
- Included: Dishwasher, Dryer, Microwave, Stove, Washer
- Laundry: Utility Room, Washer/Dryer Hookup
Features
- Bookcases, Ceiling Fan(s), Closet Light(s), High Ceilings, Apartment
- Flooring: Carpet, Ceramic Tile, Wood
- Windows: Vinyl Frame
- Basement: Exterior Entry,Full,Finished,Interior Entry,Kitchen,Walk-Out Access
- Attic: Crawl Space
- Has fireplace: Yes
- Fireplace features: Basement, Gas Log, Kitchen, Ventless
Interior area
- Total structure area: 4,764
- Total interior livable area: 4,764 sqft
- Finished area below ground: 2,382
Property
Parking
- Total spaces: 2
- Parking features: Detached, Gravel
- Garage spaces: 2
- Has uncovered spaces: Yes
Accessibility
- Accessibility features: Handicap Accessible
Features
- Levels: One
- Stories: 1
- Patio & porch: Glassed - In Room, Patio
- Has spa: Yes
- Spa features: Private
- Waterfront features: Creek/Stream, Pond
Lot
- Size: 22 Acres
- Features: Trees, County, Level, Pasture, Wooded
Details
- Parcel number: 071000002106
- Horses can be raised: Yes
- Horse amenities: Barn
Construction
Type & style
- Home type: SingleFamily
- Property subtype: Single Family Residence
Materials
- Concrete, Frame, Vinyl Siding, Dry Wall
- Foundation: Concrete Perimeter
- Roof: Composition Shingle
Condition
- New construction: No
- Year built: 1993
Utilities & green energy
- Electric: Circuit Breakers, Kenergy Electric
- Gas: Atmos Energy
- Sewer: Septic Tank
- Water: Water District, Well, Crittenden - Livingston
- Utilities for property: Garbage - Private, Natural Gas Available, Cable Not Available
Community & neighborhood
Security
- Security features: Smoke Detector(s)
Community
- Community features: Sidewalks
Location
- Region: Marion
- Subdivision: None
Other
Other facts
- Road surface type: Gravel
Price history
| Date | Event | Price |
|---|---|---|
| 5/23/2025 | Sold | $500,000-9.1%$105/sqft |
Source: WKRMLS #128024 Report a problem | ||
| 7/31/2024 | Listed for sale | $550,000+175%$115/sqft |
Source: WKRMLS #128024 Report a problem | ||
| 9/1/1996 | Sold | $200,000$42/sqft |
Source: Agent Provided Report a problem | ||
Public tax history
| Year | Property taxes | Tax assessment |
|---|---|---|
| 2022 | $1,619 -0.2% | $216,900 |
| 2021 | $1,622 +1.8% | $216,900 |
| 2020 | $1,594 +0% | $216,900 -1.4% |
Find assessor info on the county website
Neighborhood: 42064
Nearby schools
GreatSchools rating
- 7/10Crittenden County Elementary SchoolGrades: PK-5Distance: 1.4 mi
- 8/10Crittenden County Middle SchoolGrades: 6-8Distance: 2.1 mi
- 5/10Crittenden County High SchoolGrades: 9-12Distance: 2.1 mi
Schools provided by the listing agent
- Elementary: Crittenden County
- Middle: Crittenden County
- High: Crittenden High
Source: WKRMLS. This data may not be complete. We recommend contacting the local school district to confirm school assignments for this home.
Get pre-qualified for a loan
At Zillow Home Loans, we can pre-qualify you in as little as 5 minutes with no impact to your credit score.An equal housing lender. NMLS #10287.

