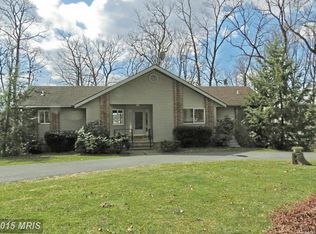Sold for $550,000
$550,000
2362 Gillis Rd, Mount Airy, MD 21771
4beds
1,801sqft
Single Family Residence
Built in 1978
3 Acres Lot
$581,200 Zestimate®
$305/sqft
$2,860 Estimated rent
Home value
$581,200
$535,000 - $634,000
$2,860/mo
Zestimate® history
Loading...
Owner options
Explore your selling options
What's special
Welcome to 2362 Gillis Rd, a charming split-foyer farmette nestled on a premium 3-acre lot in Mount Airy, MD. This beautiful property boasts a well-appointed kitchen with oak cabinets, stainless steel appliances, and sleek vinyl plank flooring. The main level features three spacious bedrooms, including a primary suite with ample closet space and an ensuite bathroom, as well as a second full bathroom. Enjoy the outdoors from the comfort of a screened-in porch located just off the kitchen. The lower level offers a cozy bedroom, a full bathroom, and a versatile recreation area with a wood-burning fireplace and a second kitchen, perfect for an income-generating rental or an in-law suite. Car enthusiasts and hobbyists will appreciate the detached 4-car garage with heating, providing versatile space for an entertainment room, billiard room, or workshop. The expansive driveway offers ample parking for up to six vehicles or additional space to accommodate an RV or boat. This fantastic property also features a large shed conveniently located in the private, flat backyard. Don't miss the opportunity to make this delightful split-foyer farmette your own!
Zillow last checked: 8 hours ago
Listing updated: October 16, 2024 at 06:54am
Listed by:
Lily Vallario 240-388-3507,
EXP Realty, LLC,
Co-Listing Agent: Sophia Chedrauy 301-793-7627,
EXP Realty, LLC
Bought with:
Barb Herndon, 680868
The Cornerstone Agency, LLC
Source: Bright MLS,MLS#: MDCR2020656
Facts & features
Interior
Bedrooms & bathrooms
- Bedrooms: 4
- Bathrooms: 3
- Full bathrooms: 3
- Main level bathrooms: 2
- Main level bedrooms: 3
Basement
- Area: 400
Heating
- Forced Air, Oil
Cooling
- Central Air, Ceiling Fan(s), Electric
Appliances
- Included: Dishwasher, Dryer, Washer, Cooktop, Electric Water Heater
- Laundry: In Basement
Features
- 2nd Kitchen, Ceiling Fan(s)
- Basement: Finished,Interior Entry,Exterior Entry,Rear Entrance
- Number of fireplaces: 1
Interior area
- Total structure area: 1,801
- Total interior livable area: 1,801 sqft
- Finished area above ground: 1,401
- Finished area below ground: 400
Property
Parking
- Total spaces: 8
- Parking features: Garage Faces Front, Asphalt, Driveway, Detached
- Garage spaces: 4
- Uncovered spaces: 4
Accessibility
- Accessibility features: None
Features
- Levels: Split Foyer,Two
- Stories: 2
- Pool features: None
Lot
- Size: 3 Acres
Details
- Additional structures: Above Grade, Below Grade
- Parcel number: 0709018999
- Zoning: R-RESIDENTIAL
- Special conditions: Standard
Construction
Type & style
- Home type: SingleFamily
- Property subtype: Single Family Residence
Materials
- Brick Front, Combination
- Foundation: Other
Condition
- New construction: No
- Year built: 1978
Utilities & green energy
- Sewer: Private Septic Tank
- Water: Well
Community & neighborhood
Location
- Region: Mount Airy
- Subdivision: Franklin Election District
Other
Other facts
- Listing agreement: Exclusive Right To Sell
- Ownership: Fee Simple
Price history
| Date | Event | Price |
|---|---|---|
| 7/17/2024 | Sold | $550,000$305/sqft |
Source: | ||
| 6/18/2024 | Pending sale | $550,000$305/sqft |
Source: | ||
| 6/12/2024 | Price change | $550,000-8.3%$305/sqft |
Source: | ||
| 6/4/2024 | Listed for sale | $600,000$333/sqft |
Source: | ||
Public tax history
| Year | Property taxes | Tax assessment |
|---|---|---|
| 2025 | $5,086 +13.7% | $444,767 +12.3% |
| 2024 | $4,474 +4.1% | $395,900 +4.1% |
| 2023 | $4,297 +4.3% | $380,233 -4% |
Find assessor info on the county website
Neighborhood: 21771
Nearby schools
GreatSchools rating
- 7/10Winfield Elementary SchoolGrades: PK-5Distance: 2.5 mi
- 6/10Mount Airy Middle SchoolGrades: 6-8Distance: 4.6 mi
- 8/10South Carroll High SchoolGrades: 9-12Distance: 2.5 mi
Schools provided by the listing agent
- District: Carroll County Public Schools
Source: Bright MLS. This data may not be complete. We recommend contacting the local school district to confirm school assignments for this home.
Get a cash offer in 3 minutes
Find out how much your home could sell for in as little as 3 minutes with a no-obligation cash offer.
Estimated market value$581,200
Get a cash offer in 3 minutes
Find out how much your home could sell for in as little as 3 minutes with a no-obligation cash offer.
Estimated market value
$581,200
