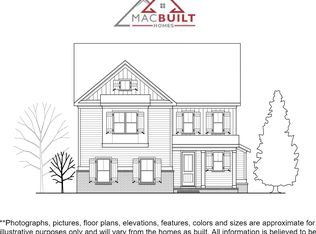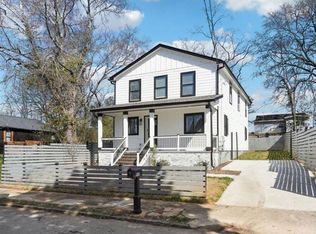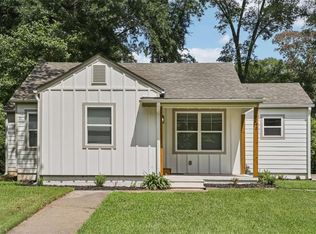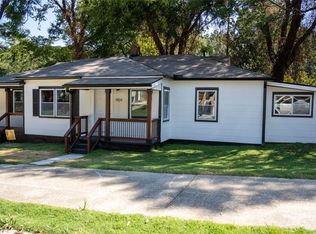Luxury Craftsman Living in Sought-After Browns Mill-Welcome to this beautifully appointed 4-bedroom, 3.5-bath residence nestled in the highly desirable Browns Mill community-where timeless Craftsman architecture meets elevated modern living. Ideally positioned in one of Atlanta's most vibrant and fast-growing neighborhoods, this exceptional home offers a sophisticated open-concept design, curated finishes, and effortless access to the best of city life. Step inside to a bright, airy main level featuring gleaming hardwood floors and an expansive living area perfect for gathering and entertaining. The chef-inspired kitchen impresses with custom cabinetry, sleek stone countertops, premium fixtures, and ample workspace-making it the heart of the home for both everyday meals and special occasions. Upstairs, four generously sized bedrooms offer comfort and privacy for every member of the household. The serene primary suite serves as a true retreat with a spa-like ensuite bath, dual vanities, a soaking tub, and a spacious walk-in closet. Additional bedrooms provide versatility for guest space, a home office, or multigenerational living. Enjoy the freedom of no HOA along with an unmatched location-just steps from Browns Mill Golf Course and moments from the scenic Atlanta BeltLine. Outdoor recreation, parks, walking trails, and local dining are all within close reach. Plus, you're only minutes from Hartsfield-Jackson International Airport and the premier shops, restaurants, and entertainment venues of Intown Atlanta. With 100% financing options and down payment assistance programs available, this is an extraordinary opportunity to own a modern masterpiece in one of Atlanta's most exciting communities. Schedule your private tour today and experience the perfect blend of luxury, lifestyle, and location.
Active
$439,000
2362 Browns Mill Rd SE, Atlanta, GA 30315
4beds
2,566sqft
Est.:
Single Family Residence, Residential
Built in 2021
0.45 Acres Lot
$432,300 Zestimate®
$171/sqft
$-- HOA
What's special
Timeless craftsman architectureGleaming hardwood floorsAmple workspaceSpacious walk-in closetPremium fixturesSleek stone countertopsChef-inspired kitchen
- 34 days |
- 732 |
- 81 |
Zillow last checked: 8 hours ago
Listing updated: December 05, 2025 at 05:03am
Listing Provided by:
Meko Fountain,
Compass
Source: FMLS GA,MLS#: 7689168
Tour with a local agent
Facts & features
Interior
Bedrooms & bathrooms
- Bedrooms: 4
- Bathrooms: 4
- Full bathrooms: 3
- 1/2 bathrooms: 1
Rooms
- Room types: Family Room
Primary bedroom
- Features: Oversized Master
- Level: Oversized Master
Bedroom
- Features: Oversized Master
Primary bathroom
- Features: Double Vanity, Separate Tub/Shower, Soaking Tub
Dining room
- Features: Open Concept
Kitchen
- Features: Cabinets White, Kitchen Island, Pantry, Solid Surface Counters, Stone Counters, View to Family Room
Heating
- Central, Electric, Zoned
Cooling
- Ceiling Fan(s), Central Air
Appliances
- Included: Dishwasher, Microwave, Refrigerator
- Laundry: Other, Upper Level
Features
- High Ceilings, High Ceilings 9 ft Lower, High Ceilings 9 ft Main, High Ceilings 9 ft Upper, Other
- Flooring: Carpet, Hardwood
- Windows: Insulated Windows
- Basement: None
- Number of fireplaces: 1
- Fireplace features: Gas Starter, Other Room
- Common walls with other units/homes: No Common Walls
Interior area
- Total structure area: 2,566
- Total interior livable area: 2,566 sqft
- Finished area above ground: 0
- Finished area below ground: 0
Video & virtual tour
Property
Parking
- Total spaces: 2
- Parking features: Garage
- Garage spaces: 2
Accessibility
- Accessibility features: None
Features
- Levels: Two
- Stories: 2
- Patio & porch: Front Porch, Patio
- Exterior features: Other, No Dock
- Pool features: None
- Spa features: None
- Fencing: None
- Has view: Yes
- View description: Other
- Waterfront features: None
- Body of water: None
Lot
- Size: 0.45 Acres
- Features: Other
Details
- Additional structures: None
- Parcel number: 14 0037 LL0504
- Other equipment: None
- Horse amenities: None
Construction
Type & style
- Home type: SingleFamily
- Architectural style: Craftsman,Modern
- Property subtype: Single Family Residence, Residential
Materials
- Other, Stone
- Foundation: Slab
- Roof: Composition
Condition
- Resale
- New construction: No
- Year built: 2021
Utilities & green energy
- Electric: None
- Sewer: Public Sewer
- Water: Public
- Utilities for property: Electricity Available, Water Available
Green energy
- Energy efficient items: None
- Energy generation: None
Community & HOA
Community
- Features: Near Public Transport, Park, Playground, Street Lights
- Security: Fire Alarm, Smoke Detector(s)
- Subdivision: Browns Mill
HOA
- Has HOA: No
Location
- Region: Atlanta
Financial & listing details
- Price per square foot: $171/sqft
- Tax assessed value: $441,700
- Annual tax amount: $5,226
- Date on market: 12/4/2025
- Cumulative days on market: 34 days
- Ownership: Fee Simple
- Electric utility on property: Yes
- Road surface type: Paved
Estimated market value
$432,300
$411,000 - $454,000
$3,316/mo
Price history
Price history
| Date | Event | Price |
|---|---|---|
| 12/4/2025 | Listed for sale | $439,000-2.2%$171/sqft |
Source: | ||
| 10/1/2025 | Listing removed | $449,000$175/sqft |
Source: | ||
| 6/20/2025 | Listed for sale | $449,000-7.4%$175/sqft |
Source: | ||
| 4/12/2025 | Listing removed | $484,900$189/sqft |
Source: | ||
| 1/12/2025 | Listed for sale | $484,900$189/sqft |
Source: | ||
Public tax history
Public tax history
| Year | Property taxes | Tax assessment |
|---|---|---|
| 2024 | $5,261 +81.3% | $176,680 +0.8% |
| 2023 | $2,902 -52.5% | $175,280 +16.1% |
| 2022 | $6,109 +271.5% | $150,960 +271.8% |
Find assessor info on the county website
BuyAbility℠ payment
Est. payment
$2,603/mo
Principal & interest
$2134
Property taxes
$315
Home insurance
$154
Climate risks
Neighborhood: Browns Mill Park
Nearby schools
GreatSchools rating
- 2/10Dobbs Elementary SchoolGrades: PK-5Distance: 0.7 mi
- 4/10Long Middle SchoolGrades: 6-8Distance: 1.9 mi
- 2/10South Atlanta High SchoolGrades: 9-12Distance: 1.4 mi
Schools provided by the listing agent
- Elementary: John Wesley Dobbs
- Middle: Crawford Long
- High: South Atlanta
Source: FMLS GA. This data may not be complete. We recommend contacting the local school district to confirm school assignments for this home.
- Loading
- Loading






