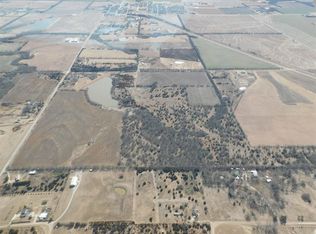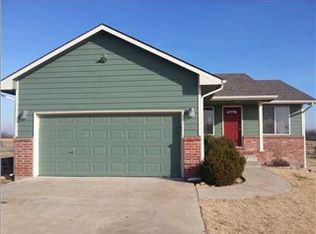Sold
Price Unknown
2362 52nd Rd, Udall, KS 67146
4beds
2,880sqft
Single Family Onsite Built
Built in 2005
6.5 Acres Lot
$417,000 Zestimate®
$--/sqft
$1,950 Estimated rent
Home value
$417,000
$392,000 - $442,000
$1,950/mo
Zestimate® history
Loading...
Owner options
Explore your selling options
What's special
Welcome to 52nd Road - your country oasis! Situated on just under 7 acres is a beautiful ranch home. With an open concept and vaulted ceilings, the main floor is spacious and charming. An oversized mud room, large laundry room, and an office nook allow for tons of possibilities. The primary room has a walk-in closet and a large bathroom with a soaker tub and stand up shower. The basement features large rooms with big closets, lots of storage + a safe room, and a walkout to the patio. The acreage features several outbuildings, a pond, and irrigation set ups. A fenced-in acre backyard features several entertainment spots, including a beautiful pergola, fire pit, large patio, and deck. 52 Road is a piece of paradise only 30 minutes from Wichita!
Zillow last checked: 8 hours ago
Listing updated: February 13, 2024 at 07:03pm
Listed by:
Abigail Young CELL:316-304-8945,
Elite Real Estate Experts
Source: SCKMLS,MLS#: 628545
Facts & features
Interior
Bedrooms & bathrooms
- Bedrooms: 4
- Bathrooms: 3
- Full bathrooms: 3
Primary bedroom
- Description: Carpet
- Level: Main
- Area: 225
- Dimensions: 15x15
Bedroom
- Description: Carpet
- Level: Basement
- Area: 168
- Dimensions: 12x14
Bedroom
- Description: Carpet
- Level: Basement
- Area: 168
- Dimensions: 12x14
Bedroom
- Description: Carpet
- Level: Basement
- Area: 168
- Dimensions: 12x14
Dining room
- Description: Tile
- Level: Main
- Area: 260
- Dimensions: 13x20
Family room
- Description: Carpet
- Level: Basement
- Area: 464
- Dimensions: 29x16
Kitchen
- Description: Tile
- Level: Main
- Area: 221
- Dimensions: 13x17
Living room
- Description: Tile
- Level: Main
- Area: 323
- Dimensions: 19x17
Office
- Description: Tile
- Level: Main
- Area: 143
- Dimensions: 13x11
Heating
- Electric
Cooling
- Electric
Appliances
- Included: Dishwasher, Disposal, Microwave, Range
- Laundry: Main Level
Features
- Basement: Finished
- Has fireplace: Yes
- Fireplace features: Wood Burning
Interior area
- Total interior livable area: 2,880 sqft
- Finished area above ground: 1,440
- Finished area below ground: 1,440
Property
Parking
- Total spaces: 2
- Parking features: Attached
- Garage spaces: 2
Features
- Levels: One
- Stories: 1
Lot
- Size: 6.50 Acres
- Features: Standard
Details
- Parcel number: 05615083.2
Construction
Type & style
- Home type: SingleFamily
- Architectural style: Ranch
- Property subtype: Single Family Onsite Built
Materials
- Frame w/Less than 50% Mas
- Foundation: Day Light, Walk Out Below Grade
- Roof: Composition
Condition
- Year built: 2005
Utilities & green energy
- Water: Lagoon, Private
- Utilities for property: Public
Community & neighborhood
Location
- Region: Udall
- Subdivision: NONE LISTED ON TAX RECORD
HOA & financial
HOA
- Has HOA: No
Other
Other facts
- Ownership: Individual
Price history
Price history is unavailable.
Public tax history
| Year | Property taxes | Tax assessment |
|---|---|---|
| 2025 | -- | $44,206 +0.1% |
| 2024 | $6,111 +21% | $44,160 +23.3% |
| 2023 | $5,051 +10.8% | $35,801 +11.6% |
Find assessor info on the county website
Neighborhood: 67146
Nearby schools
GreatSchools rating
- 6/10Udall Elementary SchoolGrades: PK-5Distance: 1.4 mi
- 3/10Udall Middle SchoolGrades: 6-8Distance: 1.5 mi
- 9/10Udall High SchoolGrades: 9-12Distance: 1.5 mi
Schools provided by the listing agent
- Elementary: Udall
- Middle: Udall
- High: Udall
Source: SCKMLS. This data may not be complete. We recommend contacting the local school district to confirm school assignments for this home.

