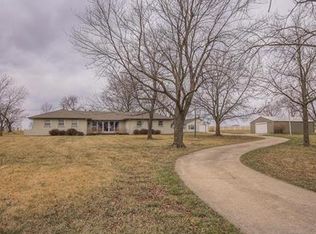Don't miss this UPDATED spacious ranch on 13 acres!! Finished lower level could be 2nd master or separate living quarters with an additional bedroom, 2nd laundry room and stubbed in kitchen! Updates include all new carpet, flooring, interior paint, light fixtures, granite counter tops in the kitchen, hardware throughout, new faucets and some new plumbing. You will love the wildlife and serenity of this property just off the black top. Pond and outbuildings too!! Taxes and sq ft approximate
This property is off market, which means it's not currently listed for sale or rent on Zillow. This may be different from what's available on other websites or public sources.
