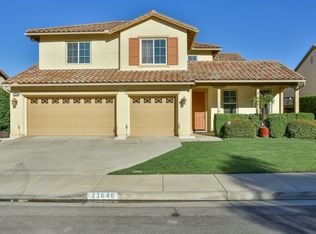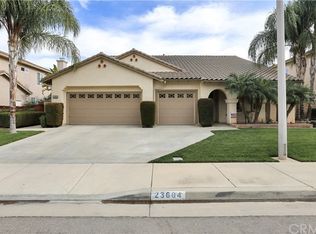Sold for $898,000
Listing Provided by:
Marty Rodriguez DRE #00632854 MARTY@C21MARTYRODRIGUEZ.COM,
CENTURY 21 MASTERS
Bought with: Berkshire Hathaway Homeservices California Realty
$898,000
23618 Pomelo Rd, Corona, CA 92883
5beds
2,665sqft
Single Family Residence
Built in 2003
7,841 Square Feet Lot
$888,900 Zestimate®
$337/sqft
$4,294 Estimated rent
Home value
$888,900
$800,000 - $987,000
$4,294/mo
Zestimate® history
Loading...
Owner options
Explore your selling options
What's special
Welcome to 23618 Pomelo Rd., a 5-bedroom, 3-bathroom, 2-story home with great curb appeal. Enter the open floorplan with a living room, leading to the dining area. The large kitchen features a center island and breakfast area that opens to the family room with a cozy fireplace. The main floor includes a bedroom, full bathroom, and a separate laundry room.
Upstairs, find a primary bedroom with a full bathroom with double sinks, a separate tub and shower, and a walk-in closet. There are also 3 additional bedrooms, a full hall bathroom with double sinks, and a linen closet. Enjoy the patio, grassy area, pool, and spa. The home boasts new paint, carpet, LED recessed lighting, high ceilings, crown molding, and a 3-car attached garage with direct access.
Zillow last checked: 8 hours ago
Listing updated: December 04, 2024 at 05:57pm
Listing Provided by:
Marty Rodriguez DRE #00632854 MARTY@C21MARTYRODRIGUEZ.COM,
CENTURY 21 MASTERS
Bought with:
Brenda Gomez, DRE #02076492
Berkshire Hathaway Homeservices California Realty
Source: CRMLS,MLS#: CV24136927 Originating MLS: California Regional MLS
Originating MLS: California Regional MLS
Facts & features
Interior
Bedrooms & bathrooms
- Bedrooms: 5
- Bathrooms: 3
- Full bathrooms: 3
- Main level bathrooms: 1
- Main level bedrooms: 1
Bedroom
- Features: Bedroom on Main Level
Bathroom
- Features: Bathtub, Dual Sinks, Separate Shower
Kitchen
- Features: Kitchen Island, Kitchen/Family Room Combo
Heating
- Central
Cooling
- Central Air
Appliances
- Included: Double Oven, Dishwasher, Electric Oven, Disposal, Gas Range, Microwave
- Laundry: Laundry Room
Features
- Built-in Features, Ceiling Fan(s), Ceramic Counters, Crown Molding, Cathedral Ceiling(s), Separate/Formal Dining Room, Open Floorplan, Recessed Lighting, Bedroom on Main Level
- Flooring: Carpet, Tile
- Doors: Mirrored Closet Door(s), Panel Doors, Sliding Doors
- Windows: Blinds, Plantation Shutters
- Has fireplace: Yes
- Fireplace features: Family Room
- Common walls with other units/homes: No Common Walls
Interior area
- Total interior livable area: 2,665 sqft
Property
Parking
- Total spaces: 3
- Parking features: Concrete, Direct Access, Garage
- Attached garage spaces: 3
Features
- Levels: Two
- Stories: 2
- Entry location: 1
- Patio & porch: Concrete, Covered
- Has private pool: Yes
- Pool features: Gunite, In Ground, Private
- Has spa: Yes
- Spa features: Gunite, In Ground, Private
- Fencing: Block,Wood
- Has view: Yes
- View description: Pool
Lot
- Size: 7,841 sqft
- Features: Sprinklers In Rear, Sprinklers In Front, Street Level
Details
- Parcel number: 282543018
- Special conditions: Standard
Construction
Type & style
- Home type: SingleFamily
- Property subtype: Single Family Residence
Materials
- Stucco
- Roof: Bitumen
Condition
- New construction: No
- Year built: 2003
Utilities & green energy
- Sewer: Public Sewer
- Water: Public
Community & neighborhood
Security
- Security features: Carbon Monoxide Detector(s), Smoke Detector(s)
Community
- Community features: Biking, Curbs, Gutter(s), Street Lights, Sidewalks
Location
- Region: Corona
- Subdivision: Montecito Ranch
HOA & financial
HOA
- Has HOA: Yes
- HOA fee: $86 monthly
- Amenities included: Management, Playground
- Association name: Montecito Ranch
- Association phone: 714-508-9070
Other
Other facts
- Listing terms: Cash,Cash to New Loan,Conventional,1031 Exchange
Price history
| Date | Event | Price |
|---|---|---|
| 8/19/2024 | Sold | $898,000$337/sqft |
Source: | ||
| 7/20/2024 | Contingent | $898,000$337/sqft |
Source: | ||
| 7/9/2024 | Listed for sale | $898,000+199.3%$337/sqft |
Source: | ||
| 1/12/2018 | Listing removed | $2,750$1/sqft |
Source: Realty ONE Group #IG17269511 Report a problem | ||
| 12/6/2017 | Listed for rent | $2,750$1/sqft |
Source: Realty ONE Group #IG17269511 Report a problem | ||
Public tax history
| Year | Property taxes | Tax assessment |
|---|---|---|
| 2025 | $11,536 +93.7% | $898,000 +136.5% |
| 2024 | $5,957 +3.3% | $379,633 +2% |
| 2023 | $5,769 +1.7% | $372,190 +2% |
Find assessor info on the county website
Neighborhood: Trilogy
Nearby schools
GreatSchools rating
- 10/10Temescal Valley Elementary SchoolGrades: K-6Distance: 0.8 mi
- 6/10El Cerrito Middle SchoolGrades: 6-8Distance: 4.2 mi
- 8/10Santiago High SchoolGrades: 9-12Distance: 4.7 mi
Get a cash offer in 3 minutes
Find out how much your home could sell for in as little as 3 minutes with a no-obligation cash offer.
Estimated market value
$888,900

