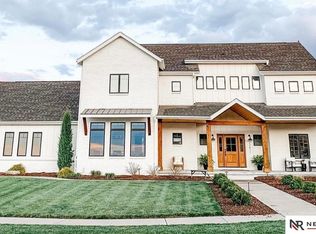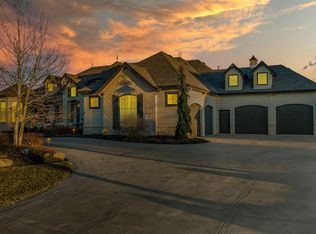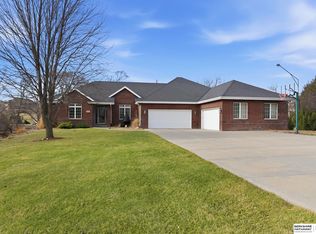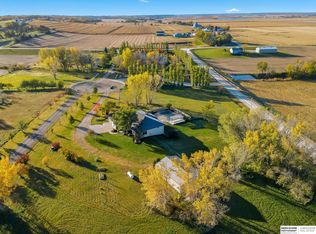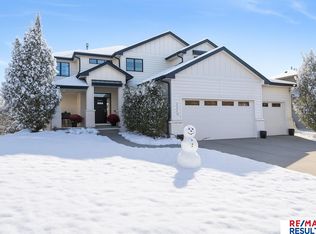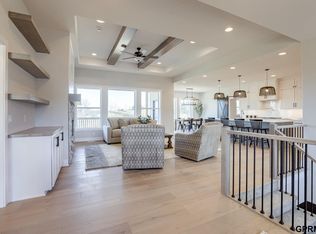INSTANT EQUITY! Now price $100K under 2024 appraisal! Located in The Hamptons on just under an acre, this walk out ranch is sure to impress. Settled on the rolling hills this 6 bedroom, 4 bath, 3 car garage home has it all! A welcoming foyer with generous light and unique stained glass accents leads directly to a private office. Generous and open concept kitchen with newer cabinets and appliances! Adjacent living and dining space is perfect place for family dinners or entertaining guests. Step outside onto the covered deck and enjoy beautiful views of the oversized yard. The main floor offers a large primary suite and a guest suite with private bath. The drop zone and pantry area in this home are designed for organization and ease of access! Venture to the lower level media area, wetbar, workout/workroom, rec area and 4 more bedrooms plus amazing oversized bath with full tub and walk-in shower! Close to community trails and school bus stop. Ask about VA assumable loan!
Pending
Price cut: $20K (10/31)
$975,000
23617 Hampton Rd, Elkhorn, NE 68022
6beds
4,568sqft
Est.:
Single Family Residence
Built in 2014
0.92 Acres Lot
$945,100 Zestimate®
$213/sqft
$60/mo HOA
What's special
Walk out ranchRec areaOversized yardCovered deckRolling hillsLower level media areaOpen concept kitchen
- 75 days |
- 121 |
- 0 |
Zillow last checked: 8 hours ago
Listing updated: December 03, 2025 at 10:27am
Listed by:
Jana Faller 402-672-5550,
Synergy Real Estate & Dev Corp
Source: GPRMLS,MLS#: 22531398
Facts & features
Interior
Bedrooms & bathrooms
- Bedrooms: 6
- Bathrooms: 3
- Full bathrooms: 2
- 3/4 bathrooms: 1
- 1/2 bathrooms: 1
- Main level bathrooms: 3
Primary bedroom
- Level: Main
Bedroom 2
- Level: Main
Bedroom 3
- Level: Main
Bedroom 4
- Level: Main
Bedroom 5
- Level: Basement
Basement
- Area: 2667
Heating
- Natural Gas, Forced Air
Cooling
- Central Air
Features
- Basement: Walk-Out Access
- Number of fireplaces: 1
Interior area
- Total structure area: 4,568
- Total interior livable area: 4,568 sqft
- Finished area above ground: 2,667
- Finished area below ground: 1,901
Property
Parking
- Total spaces: 3
- Parking features: Attached
- Attached garage spaces: 3
Features
- Patio & porch: Covered Deck, Covered Patio
- Fencing: None
Lot
- Size: 0.92 Acres
- Dimensions: 139 x 275
- Features: Over 1/2 up to 1 Acre
Details
- Parcel number: 1233510086
Construction
Type & style
- Home type: SingleFamily
- Architectural style: Ranch
- Property subtype: Single Family Residence
Materials
- Foundation: Concrete Perimeter
Condition
- Not New and NOT a Model
- New construction: No
- Year built: 2014
Utilities & green energy
- Sewer: Public Sewer
- Water: Public
Community & HOA
Community
- Subdivision: The Hamptons
HOA
- Has HOA: Yes
- HOA fee: $725 annually
Location
- Region: Elkhorn
Financial & listing details
- Price per square foot: $213/sqft
- Tax assessed value: $773,900
- Annual tax amount: $19,404
- Date on market: 10/31/2025
- Listing terms: VA Loan,Conventional,Assumable,Cash
- Ownership: Fee Simple
Estimated market value
$945,100
$898,000 - $992,000
$4,560/mo
Price history
Price history
| Date | Event | Price |
|---|---|---|
| 12/3/2025 | Pending sale | $975,000$213/sqft |
Source: | ||
| 10/31/2025 | Price change | $975,000-2%$213/sqft |
Source: | ||
| 9/2/2025 | Price change | $994,995-0.5%$218/sqft |
Source: | ||
| 7/5/2025 | Listed for sale | $999,995-9%$219/sqft |
Source: | ||
| 7/5/2025 | Listing removed | $1,099,000$241/sqft |
Source: | ||
Public tax history
Public tax history
| Year | Property taxes | Tax assessment |
|---|---|---|
| 2024 | -- | $773,900 |
| 2023 | -- | $773,900 +12.4% |
| 2022 | -- | $688,400 |
Find assessor info on the county website
BuyAbility℠ payment
Est. payment
$6,468/mo
Principal & interest
$4686
Property taxes
$1381
Other costs
$401
Climate risks
Neighborhood: Elkhorn
Nearby schools
GreatSchools rating
- 7/10FALLING WATERS ELEMENTARY SCHOOLGrades: PK-5Distance: 3.1 mi
- 8/10Aspen Creek Middle SchoolGrades: 6-8Distance: 5.7 mi
- NAGretna East High SchoolGrades: 9-11Distance: 5.8 mi
Schools provided by the listing agent
- Elementary: Falling Waters
- Middle: Aspen Creek
- High: Gretna
- District: Gretna
Source: GPRMLS. This data may not be complete. We recommend contacting the local school district to confirm school assignments for this home.
- Loading
