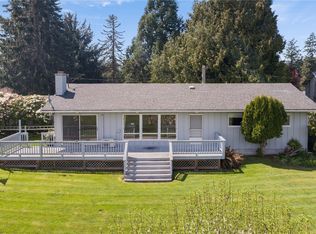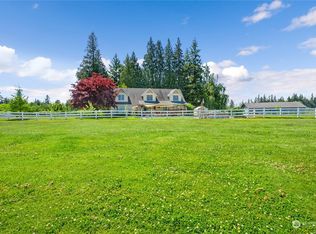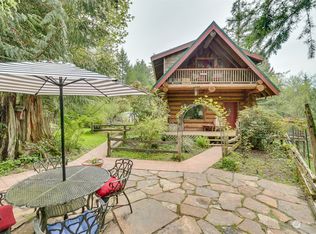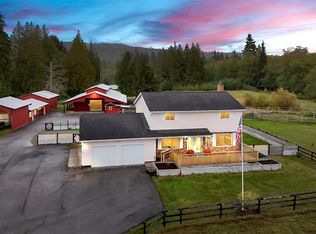Sold
Listed by:
Elizabeth A. Miller,
Windermere RE Skagit Valley
Bought with: RE/MAX Whatcom County, Inc.
$915,000
23616 Bulson Road, Mount Vernon, WA 98274
4beds
2,560sqft
Single Family Residence
Built in 1978
9.77 Acres Lot
$930,700 Zestimate®
$357/sqft
$3,177 Estimated rent
Home value
$930,700
$828,000 - $1.05M
$3,177/mo
Zestimate® history
Loading...
Owner options
Explore your selling options
What's special
Enchanting Hanesway log home nestled on 9.77 tranquil private acres! Hand-crafted charm & thoughtful details fill the home, creating a warm & welcoming interior, ideal for both quiet reflection & joyful gatherings. Light filled open design on main w/cozy brick fireplace anchoring the center. Gracious living & dining with modern kitchen providing loads of storage, plus 5 burner gas stove. Lower level rec-room, spacious guest quarters, extra storage & utility w/opportunity for MIL. Step outside to discover a storybook lifestyle rich w/simple pleasures, strolling along the creek, wooded paths, or listen to the chorus of frogs & waterfowl that return to the pond each season. Detached 2 car garage, 1280sqft Pole bldg w/shop space & machine shed.
Zillow last checked: 8 hours ago
Listing updated: June 29, 2025 at 04:02am
Offers reviewed: May 12
Listed by:
Elizabeth A. Miller,
Windermere RE Skagit Valley
Bought with:
Solomon Gill, 127059
RE/MAX Whatcom County, Inc.
Erica Ruiz, 23009286
RE/MAX Whatcom County, Inc.
Source: NWMLS,MLS#: 2371522
Facts & features
Interior
Bedrooms & bathrooms
- Bedrooms: 4
- Bathrooms: 2
- Full bathrooms: 1
- 3/4 bathrooms: 1
- Main level bathrooms: 1
- Main level bedrooms: 2
Primary bedroom
- Level: Lower
Bedroom
- Level: Lower
Bedroom
- Level: Main
Bedroom
- Level: Main
Bathroom full
- Level: Main
Bathroom three quarter
- Level: Lower
Dining room
- Level: Main
Entry hall
- Level: Main
Other
- Level: Lower
Kitchen with eating space
- Level: Main
Living room
- Level: Main
Rec room
- Level: Lower
Utility room
- Level: Lower
Heating
- Fireplace, Forced Air, Electric, Propane, Wood
Cooling
- None
Appliances
- Included: Dishwasher(s), Dryer(s), Microwave(s), Refrigerator(s), Washer(s), Water Heater: Propane, Water Heater Location: Lower level
Features
- Ceiling Fan(s), Dining Room
- Flooring: Hardwood, Laminate, Other, Vinyl, Carpet
- Doors: French Doors
- Windows: Double Pane/Storm Window, Skylight(s)
- Basement: Daylight,Finished
- Number of fireplaces: 2
- Fireplace features: Wood Burning, Lower Level: 1, Main Level: 1, Fireplace
Interior area
- Total structure area: 2,560
- Total interior livable area: 2,560 sqft
Property
Parking
- Total spaces: 4
- Parking features: Driveway, Detached Garage, Off Street, RV Parking
- Garage spaces: 4
Features
- Levels: Multi/Split
- Entry location: Main
- Patio & porch: Ceiling Fan(s), Double Pane/Storm Window, Dining Room, Fireplace, Fireplace (Primary Bedroom), French Doors, Laminate, Skylight(s), Water Heater
- Has view: Yes
- View description: Territorial
- Waterfront features: Creek
Lot
- Size: 9.77 Acres
- Features: Open Lot, Paved, Deck, Fenced-Partially, High Speed Internet, Outbuildings, RV Parking, Shop
- Topography: Level,Partial Slope
- Residential vegetation: Fruit Trees, Garden Space, Wooded
Details
- Parcel number: P17727
- Zoning description: Jurisdiction: County
- Special conditions: Standard
- Other equipment: Leased Equipment: Propane Tank
Construction
Type & style
- Home type: SingleFamily
- Architectural style: Craftsman
- Property subtype: Single Family Residence
Materials
- Log, Wood Siding
- Foundation: Poured Concrete, Slab
- Roof: Composition
Condition
- Very Good
- Year built: 1978
Utilities & green energy
- Electric: Company: Puget Sound Energy
- Sewer: Septic Tank, Company: N/A
- Water: Individual Well, Company: N/A
- Utilities for property: Ziply
Community & neighborhood
Location
- Region: Mount Vernon
- Subdivision: Conway
Other
Other facts
- Listing terms: Cash Out,Conventional,VA Loan
- Cumulative days on market: 7 days
Price history
| Date | Event | Price |
|---|---|---|
| 5/29/2025 | Sold | $915,000+1.9%$357/sqft |
Source: | ||
| 5/13/2025 | Pending sale | $898,000$351/sqft |
Source: | ||
| 5/7/2025 | Listed for sale | $898,000$351/sqft |
Source: | ||
Public tax history
| Year | Property taxes | Tax assessment |
|---|---|---|
| 2024 | $6,462 +4.1% | $741,600 +8.1% |
| 2023 | $6,209 -8.4% | $685,900 -7.1% |
| 2022 | $6,779 | $738,700 +28% |
Find assessor info on the county website
Neighborhood: 98274
Nearby schools
GreatSchools rating
- 5/10Conway SchoolGrades: K-8Distance: 2.8 mi
Schools provided by the listing agent
- Elementary: Conway Sch
- Middle: Conway Sch
Source: NWMLS. This data may not be complete. We recommend contacting the local school district to confirm school assignments for this home.
Get pre-qualified for a loan
At Zillow Home Loans, we can pre-qualify you in as little as 5 minutes with no impact to your credit score.An equal housing lender. NMLS #10287.



