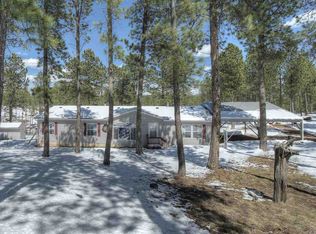Sold for $340,000 on 01/21/25
$340,000
23614 Tigerville Rd, Hill City, SD 57745
3beds
1,344sqft
Manufactured On Land
Built in 1999
3.12 Acres Lot
$408,100 Zestimate®
$253/sqft
$1,549 Estimated rent
Home value
$408,100
$384,000 - $433,000
$1,549/mo
Zestimate® history
Loading...
Owner options
Explore your selling options
What's special
Country living in the Black Hills! Come check out this 3 bedroom 2 bath home sitting on 3.12 acres. Partially fenced with Views of Black Elk (Harney Peak) and the surrounding Hills. Single floor living with decks off the front, back and side. New carpet in Living and dining room. There is a sliding door off of the dining area out to the deck where the peacefulness of this area can be soaked in. A nice 24x30 detached garage sits next to the home along with a 8x14 shed.. Also, an abundance of wildlife frequents this area on a daily basis. Partially wooded with beautiful rock outcroppings surrounds this home. The property backs up to the Black Hills National Forest for hours of hiking, biking, snowmobiling, ATV riding, hunting and much more of the activities the Gorgeous Hills have to offer. With only a few minutes into Hill City and 10 miles to Deerfield Lake, this definitely could make the perfect spot to call home. Plenty of room for a garden! Horses and animals are allowed.
Zillow last checked: 8 hours ago
Listing updated: June 09, 2023 at 11:53am
Listed by:
James Peterson,
Integrity Realty of the Black Hills,
June Peterson,
Integrity Realty of the Black Hills
Bought with:
James Peterson
Integrity Realty of the Black Hills
Source: Mount Rushmore Area AOR,MLS#: 75625
Facts & features
Interior
Bedrooms & bathrooms
- Bedrooms: 3
- Bathrooms: 2
- Full bathrooms: 2
Primary bedroom
- Description: Carpet
- Level: Main
- Area: 156
- Dimensions: 12 x 13
Bedroom 2
- Level: Main
- Area: 117
- Dimensions: 9 x 13
Bedroom 3
- Level: Main
- Area: 117
- Dimensions: 9 x 13
Dining room
- Description: Slider to back deck
- Level: Main
- Area: 104
- Dimensions: 8 x 13
Kitchen
- Description: Breakfast Bar
- Level: Main
- Dimensions: 10 x 13
Living room
- Description: New Carpet
- Level: Main
- Area: 247
- Dimensions: 13 x 19
Heating
- Electric, Cove
Appliances
- Included: Refrigerator, Electric Range Oven, Microwave, Washer, Dryer
- Laundry: Main Level
Features
- Walk-In Closet(s), Ceiling Fan(s)
- Flooring: Carpet, Vinyl, Laminate
- Windows: Double Hung, Vinyl, Window Coverings(Some)
- Has basement: No
- Has fireplace: No
Interior area
- Total structure area: 1,344
- Total interior livable area: 1,344 sqft
Property
Parking
- Total spaces: 2
- Parking features: Two Car, Detached, RV Access/Parking, Garage Door Opener
- Garage spaces: 2
Features
- Patio & porch: Open Deck
- Fencing: Fence Metal,Wood,Partial
Lot
- Size: 3.12 Acres
- Features: Few Trees, Views, Rock, Trees, Horses Allowed
Details
- Additional structures: Shed(s)
- Parcel number: 5109226002
- Horses can be raised: Yes
Construction
Type & style
- Home type: MobileManufactured
- Architectural style: Ranch
- Property subtype: Manufactured On Land
Materials
- Metal Frame
- Foundation: Other
- Roof: Composition
Condition
- Year built: 1999
Community & neighborhood
Security
- Security features: Smoke Detector(s)
Location
- Region: Hill City
- Subdivision: Tigerville
Other
Other facts
- Listing terms: Cash,New Loan
- Road surface type: Unimproved
Price history
| Date | Event | Price |
|---|---|---|
| 8/25/2025 | Listing removed | $415,000$309/sqft |
Source: | ||
| 7/25/2025 | Contingent | $415,000$309/sqft |
Source: | ||
| 7/11/2025 | Listed for sale | $415,000+22.1%$309/sqft |
Source: | ||
| 1/21/2025 | Sold | $340,000-7.9%$253/sqft |
Source: Agent Provided Report a problem | ||
| 11/25/2024 | Contingent | $369,000$275/sqft |
Source: | ||
Public tax history
| Year | Property taxes | Tax assessment |
|---|---|---|
| 2025 | $2,781 -21.3% | $276,600 -2.5% |
| 2024 | $3,535 +22.1% | $283,700 +13.2% |
| 2023 | $2,894 +5% | $250,600 |
Find assessor info on the county website
Neighborhood: 57745
Nearby schools
GreatSchools rating
- 7/10Hill City Elementary - 02Grades: PK-5Distance: 4.9 mi
- 6/10Hill City Middle School - 04Grades: 6-8Distance: 5 mi
- 9/10Hill City High School - 01Grades: 9-12Distance: 5 mi
Schools provided by the listing agent
- District: Hill City
Source: Mount Rushmore Area AOR. This data may not be complete. We recommend contacting the local school district to confirm school assignments for this home.
