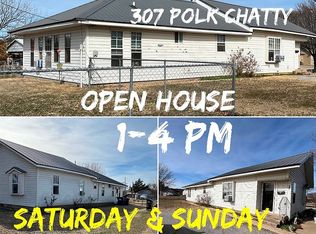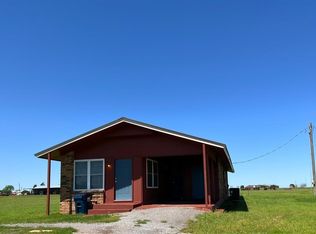Sold
$260,000
23614 EW County Rd #182, Chattanooga, OK 73528
3beds
1,300sqft
Single Family Residence
Built in 1945
40 Acres Lot
$270,500 Zestimate®
$200/sqft
$1,261 Estimated rent
Home value
$270,500
$246,000 - $298,000
$1,261/mo
Zestimate® history
Loading...
Owner options
Explore your selling options
What's special
This can be your own piece of paradise in southwest Oklahoma! 40 acres plus a great house, barn, corrals and horse stalls! The home is in great shape with a new roof, decorative wall finishings in the great room with a franklin stove and bay window. Big kitchen with bar and an office off of it. There's also 1 3/4 baths, a detached two car garage with opener, plus a storm cellar right out back. The barn is 40' x 60' and well built with a partial concrete floor with nine horse stalls plus corral under a connected awning to the east side of the barn. Next to the barn are two silos and the whole pasture is cross fenced with a great view of the mountains. This is an awesome property between Chattanooga and Frederick.
Zillow last checked: 8 hours ago
Listing updated: September 18, 2025 at 11:43am
Listed by:
BARRY T EZERSKI 580-248-8800,
RE/MAX PROFESSIONALS (BO)
Bought with:
Hana Hardzog
Century 21 First Choice Realty
Source: Lawton BOR,MLS#: 167758
Facts & features
Interior
Bedrooms & bathrooms
- Bedrooms: 3
- Bathrooms: 2
- 3/4 bathrooms: 1
Kitchen
- Features: Breakfast Bar, Kitchen/Dining
Heating
- Central, Electric, Heat Pump
Cooling
- Central-Electric, Heat Pump, Ceiling Fan(s)
Appliances
- Included: Electric, Freestanding Stove, Vent Hood, Refrigerator, Electric Water Heater
- Laundry: Washer Hookup, Dryer Hookup, Utility Room
Features
- Pantry, 8-Ft.+ Ceiling, One Living Area
- Flooring: Carpet, Hardwood, Vinyl
- Windows: Double Pane Windows, Storm Window(s), Window Coverings
- Has fireplace: No
- Fireplace features: None
Interior area
- Total structure area: 1,300
- Total interior livable area: 1,300 sqft
Property
Parking
- Total spaces: 2
- Parking features: Auto Garage Door Opener
- Garage spaces: 2
Features
- Levels: One
- Patio & porch: Covered Porch, Open Patio
- Fencing: Wire
Lot
- Size: 40 Acres
- Dimensions: 1325' x 1325'
Details
- Additional structures: Barn(s), Corral(s), Storm Cellar
Construction
Type & style
- Home type: SingleFamily
- Property subtype: Single Family Residence
Materials
- Wood/Frame
- Foundation: Crawl Space
- Roof: Composition,Ridge Vents
Condition
- New construction: No
- Year built: 1945
Utilities & green energy
- Electric: Cotton Electric
- Gas: None
- Sewer: Septic Tank
- Water: Rural District, Water District: Tillman
Green energy
- Energy efficient items: Other
Community & neighborhood
Security
- Security features: Smoke/Heat Alarm
Location
- Region: Chattanooga
Other
Other facts
- Price range: $260K - $260K
- Listing terms: Cash,Conventional,Conventional Uninsured,USDA Loan
Price history
| Date | Event | Price |
|---|---|---|
| 9/16/2025 | Sold | $260,000-13.3%$200/sqft |
Source: Lawton BOR #167758 Report a problem | ||
| 8/13/2025 | Contingent | $299,900$231/sqft |
Source: Lawton BOR #167758 Report a problem | ||
| 1/6/2025 | Listed for sale | $299,900-9.1%$231/sqft |
Source: Lawton BOR #167758 Report a problem | ||
| 5/8/2024 | Listing removed | -- |
Source: Lawton BOR #164599 Report a problem | ||
| 9/21/2023 | Listed for sale | $329,900-13%$254/sqft |
Source: Lawton BOR #164599 Report a problem | ||
Public tax history
Tax history is unavailable.
Neighborhood: 73528
Nearby schools
GreatSchools rating
- 5/10Chattanooga Elementary SchoolGrades: PK-8Distance: 0.3 mi
- 7/10Chattanooga High SchoolGrades: 9-12Distance: 0.3 mi
Schools provided by the listing agent
- Elementary: Chattanooga
- Middle: Chattanooga
- High: Chattanooga
Source: Lawton BOR. This data may not be complete. We recommend contacting the local school district to confirm school assignments for this home.
Get pre-qualified for a loan
At Zillow Home Loans, we can pre-qualify you in as little as 5 minutes with no impact to your credit score.An equal housing lender. NMLS #10287.

