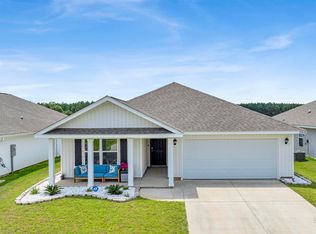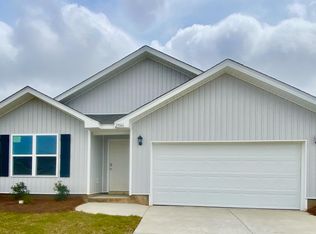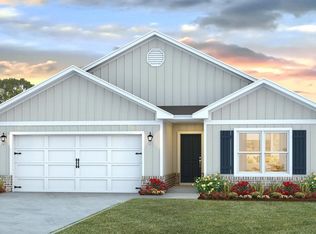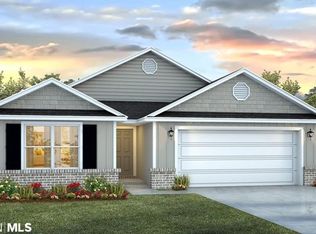Closed
$327,000
23612 Unbridled Loop, Daphne, AL 36526
4beds
1,787sqft
Residential
Built in 2022
6,708.24 Square Feet Lot
$326,000 Zestimate®
$183/sqft
$2,084 Estimated rent
Home value
$326,000
$310,000 - $342,000
$2,084/mo
Zestimate® history
Loading...
Owner options
Explore your selling options
What's special
Lowest price in Jubilee Farms ! Move-in Ready and priced to sell! GOLD FORTIFIED! Welcome to this beautifully maintained 4-bedroom, 2-bathroom home located in the highly sought-after Jubilee Farms community. Offering a spacious and functional open-concept floorplan, this home blends timeless design with modern comfort—perfect for everyday living and entertaining. This home features durable vinyl plan flooring throughout, soft-close, painted kitchen cabinets, granite countertops, NEW light fixtures, NEW ceiling fans in each room, and lots of natural lighting. The Primary Ensuite includes a bath with dual undermount ceramic sinks, soaking tub, and separate shower. Enjoy peaceful outdoor living in the fenced backyard, which backs up to undeveloped land—providing added privacy and tranquil views. Ideal for hosting or relaxing evenings at home. As a resident of Jubilee Farms, you’ll enjoy access to resort-style amenities, including A large community pool with waterslide, Adult-Only Pool, Playground, 2 stocked ponds, greenspace, Scenic walking trails throughout the neighborhood. Whether you're looking for your forever home or a coastal retreat, this property offers the best of comfort, convenience, and community living in one of Baldwin County’s premier neighborhoods. Ideally situated just 15 minutes from downtown Fairhope, 30 minutes to the Tanger Outlets in Foley, and only 45 minutes to the stunning beaches of Gulf Shores and Orange Beach. Shopping, dining, and entertainment are just minutes away. Buyer to verify all information during due diligence period. Schedule your private tour today! Buyer to verify all information during due diligence.
Zillow last checked: 8 hours ago
Listing updated: October 10, 2025 at 01:02pm
Listed by:
Tanya Johnston PHONE:251-680-6114,
Bellator Real Estate, LLC Fair
Bought with:
Natasha Winter
Elite Real Estate Solutions, LLC
Source: Baldwin Realtors,MLS#: 384139
Facts & features
Interior
Bedrooms & bathrooms
- Bedrooms: 4
- Bathrooms: 2
- Full bathrooms: 2
- Main level bedrooms: 2
Primary bedroom
- Features: 1st Floor Primary, Walk-In Closet(s)
- Level: Main
- Area: 180
- Dimensions: 12 x 15
Bedroom 2
- Level: Second
- Area: 132
- Dimensions: 11 x 12
Bedroom 3
- Level: Third
- Area: 132
- Dimensions: 11 x 12
Bedroom 4
- Level: Main
- Area: 144
- Dimensions: 12 x 12
Primary bathroom
- Features: Double Vanity, Soaking Tub, Separate Shower, Private Water Closet
Dining room
- Features: Breakfast Area-Kitchen
- Level: Main
- Area: 88
- Dimensions: 8 x 11
Kitchen
- Level: Main
- Area: 234
- Dimensions: 13 x 18
Living room
- Level: Main
- Area: 240
- Dimensions: 15 x 16
Heating
- Heat Pump
Cooling
- Heat Pump, Ceiling Fan(s)
Appliances
- Included: Dishwasher, Disposal, Microwave, Electric Range, Electric Water Heater
- Laundry: Main Level, Inside
Features
- Ceiling Fan(s), En-Suite, High Ceilings, Split Bedroom Plan
- Flooring: Luxury Vinyl Plank
- Windows: Window Treatments, Double Pane Windows
- Has basement: No
- Has fireplace: No
- Fireplace features: None
Interior area
- Total structure area: 1,787
- Total interior livable area: 1,787 sqft
Property
Parking
- Total spaces: 3
- Parking features: Attached, Garage, Garage Door Opener
- Has attached garage: Yes
- Covered spaces: 2
Features
- Levels: One
- Stories: 1
- Patio & porch: Covered, Patio, Rear Porch
- Exterior features: Termite Contract
- Pool features: Community, Association
- Fencing: Fenced
- Has view: Yes
- View description: Eastern View, Western View
- Waterfront features: No Waterfront
Lot
- Size: 6,708 sqft
- Dimensions: 52 x 129
- Features: Less than 1 acre, Level, Subdivided
Details
- Parcel number: 4307360000003.061
- Zoning description: Single Family Residence
Construction
Type & style
- Home type: SingleFamily
- Architectural style: Craftsman
- Property subtype: Residential
Materials
- Vinyl Siding, Fortified-Gold
- Foundation: Slab
- Roof: Dimensional
Condition
- Resale
- New construction: No
- Year built: 2022
Utilities & green energy
- Sewer: Baldwin Co Sewer Service, Public Sewer
- Water: Public, Belforest Water
- Utilities for property: Underground Utilities, Daphne Utilities, Riviera Utilities, Cable Connected, Electricity Connected
Community & neighborhood
Security
- Security features: Smoke Detector(s)
Community
- Community features: BBQ Area, Clubhouse, Fitness Center, Meeting Room, Pool, Playground
Location
- Region: Daphne
- Subdivision: Jubilee Farms
HOA & financial
HOA
- Has HOA: Yes
- HOA fee: $328 quarterly
- Services included: Association Management, Insurance, Maintenance Grounds, Recreational Facilities, Reserve Fund, Taxes-Common Area, Clubhouse, Pool
Other
Other facts
- Ownership: Whole/Full
Price history
| Date | Event | Price |
|---|---|---|
| 10/10/2025 | Sold | $327,000-2.4%$183/sqft |
Source: | ||
| 10/9/2025 | Pending sale | $335,000$187/sqft |
Source: | ||
| 9/4/2025 | Price change | $335,000-1.2%$187/sqft |
Source: | ||
| 8/22/2025 | Listed for sale | $339,000+7.6%$190/sqft |
Source: | ||
| 6/6/2025 | Sold | $315,000-1.5%$176/sqft |
Source: | ||
Public tax history
| Year | Property taxes | Tax assessment |
|---|---|---|
| 2025 | $1,348 +4% | $30,280 +3.9% |
| 2024 | $1,295 +84.8% | $29,140 +91.2% |
| 2023 | $701 | $15,240 +154% |
Find assessor info on the county website
Neighborhood: 36526
Nearby schools
GreatSchools rating
- 10/10Belforest Elementary SchoolGrades: PK-6Distance: 2.1 mi
- 5/10Daphne Middle SchoolGrades: 7-8Distance: 3.7 mi
- 10/10Daphne High SchoolGrades: 9-12Distance: 4.8 mi
Schools provided by the listing agent
- Elementary: Belforest Elementary School
- Middle: Daphne Middle
- High: Daphne High
Source: Baldwin Realtors. This data may not be complete. We recommend contacting the local school district to confirm school assignments for this home.

Get pre-qualified for a loan
At Zillow Home Loans, we can pre-qualify you in as little as 5 minutes with no impact to your credit score.An equal housing lender. NMLS #10287.
Sell for more on Zillow
Get a free Zillow Showcase℠ listing and you could sell for .
$326,000
2% more+ $6,520
With Zillow Showcase(estimated)
$332,520


