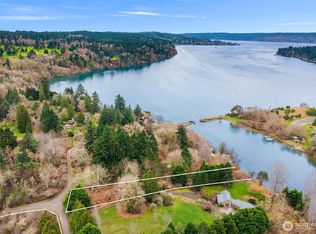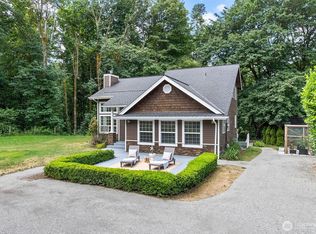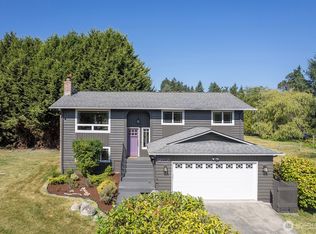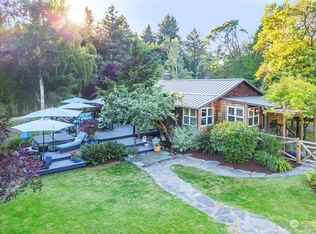Sold
Listed by:
Sophia N. de Groen,
Windermere RE Vashon-Maury Isl
Bought with: Windermere West Metro
$1,376,000
23611 77th Avenue SW, Vashon, WA 98070
3beds
2,482sqft
Single Family Residence
Built in 1998
6.93 Acres Lot
$1,368,300 Zestimate®
$554/sqft
$3,929 Estimated rent
Home value
$1,368,300
$1.26M - $1.48M
$3,929/mo
Zestimate® history
Loading...
Owner options
Explore your selling options
What's special
In the heart of the Harbor, a private sanctuary delights and inspires! The substantial, well built home crests Raab’s Lagoon, a sheltered aquatic phenomenon, unique to Maury Island. From every room, a parade of splendid views: bright winter light juxtaposes color, texture & filtered shade through summer. Built in 1998 by Vashon’s premier builder, impeccably maintained, the main level flows organically, with a gracious ascent to spacious bedrooms upstairs. At ground level, a well-appointed apartment with private entry comforts guests + tidy storage & utility space. Lush, designed grounds, trails, and grassy landings perfectly situate life on the lagoon. The 6+ acres beckon for more! Behold this uncommon offering on Vashon-Maury Island.
Zillow last checked: 8 hours ago
Listing updated: August 22, 2025 at 04:04am
Listed by:
Sophia N. de Groen,
Windermere RE Vashon-Maury Isl
Bought with:
Jonathan R. French, 49970
Windermere West Metro
Source: NWMLS,MLS#: 2356889
Facts & features
Interior
Bedrooms & bathrooms
- Bedrooms: 3
- Bathrooms: 4
- Full bathrooms: 3
- 3/4 bathrooms: 1
- Main level bathrooms: 1
- Main level bedrooms: 1
Bedroom
- Level: Main
Bathroom full
- Level: Main
Bathroom three quarter
- Level: Lower
Other
- Level: Lower
Bonus room
- Level: Main
Entry hall
- Level: Main
Family room
- Level: Lower
Great room
- Level: Main
Kitchen with eating space
- Level: Main
Living room
- Level: Main
Utility room
- Level: Lower
Heating
- Forced Air, Heat Pump, Stove/Free Standing, Electric, Natural Gas, Wood
Cooling
- Forced Air, Heat Pump
Appliances
- Included: Dishwasher(s), Dryer(s), Microwave(s), Refrigerator(s), Stove(s)/Range(s), Washer(s)
Features
- Bath Off Primary, Walk-In Pantry
- Flooring: Ceramic Tile, Engineered Hardwood, Vinyl, Carpet
- Doors: French Doors
- Windows: Double Pane/Storm Window, Skylight(s)
- Basement: Finished,Partially Finished
- Has fireplace: No
Interior area
- Total structure area: 2,482
- Total interior livable area: 2,482 sqft
Property
Parking
- Parking features: Driveway, Off Street
Features
- Levels: Two
- Stories: 2
- Entry location: Main
- Patio & porch: Second Kitchen, Bath Off Primary, Double Pane/Storm Window, French Doors, Jetted Tub, Skylight(s), Walk-In Closet(s), Walk-In Pantry
- Spa features: Bath
- Has view: Yes
- View description: Sound, Territorial
- Has water view: Yes
- Water view: Sound
- Waterfront features: Low Bank, Saltwater, Sound
- Frontage length: Waterfront Ft: 80
Lot
- Size: 6.93 Acres
- Features: Cable TV, Deck, Gas Available, High Speed Internet, Outbuildings, Patio
- Topography: Level,Partial Slope
- Residential vegetation: Garden Space, Wooded
Details
- Parcel number: 1622039205
- Special conditions: Standard
Construction
Type & style
- Home type: SingleFamily
- Architectural style: Contemporary
- Property subtype: Single Family Residence
Materials
- Wood Siding
- Foundation: Poured Concrete
- Roof: Composition
Condition
- Very Good
- Year built: 1998
Details
- Builder name: Ed Palmer Construction
Utilities & green energy
- Electric: Company: Puget Sound Energy
- Sewer: Septic Tank, Company: Septic
- Water: Public, Company: Water District 19
- Utilities for property: Xfinity, Xfinity
Community & neighborhood
Location
- Region: Vashon
- Subdivision: North Maury
HOA & financial
Other financial information
- Total actual rent: 1700
Other
Other facts
- Listing terms: Cash Out,Conventional,FHA,VA Loan
- Cumulative days on market: 74 days
Price history
| Date | Event | Price |
|---|---|---|
| 7/22/2025 | Sold | $1,376,000-1.4%$554/sqft |
Source: | ||
| 6/21/2025 | Pending sale | $1,395,000$562/sqft |
Source: | ||
| 5/28/2025 | Price change | $1,395,000-6.7%$562/sqft |
Source: | ||
| 4/24/2025 | Price change | $1,495,000-6.6%$602/sqft |
Source: | ||
| 4/9/2025 | Listed for sale | $1,600,000+145.2%$645/sqft |
Source: | ||
Public tax history
| Year | Property taxes | Tax assessment |
|---|---|---|
| 2024 | $11,210 -1.3% | $1,042,000 +0.8% |
| 2023 | $11,362 +1.9% | $1,034,000 -12.1% |
| 2022 | $11,145 +10.2% | $1,177,000 +35.3% |
Find assessor info on the county website
Neighborhood: 98070
Nearby schools
GreatSchools rating
- 7/10Chautauqua Elementary SchoolGrades: PK-5Distance: 2.7 mi
- 8/10Mcmurray Middle SchoolGrades: 6-8Distance: 2.7 mi
- 9/10Vashon Island High SchoolGrades: 9-12Distance: 2.5 mi
Schools provided by the listing agent
- Elementary: Chautauqua Elem
- Middle: Mcmurray Mid
- High: Vashon Isl High
Source: NWMLS. This data may not be complete. We recommend contacting the local school district to confirm school assignments for this home.

Get pre-qualified for a loan
At Zillow Home Loans, we can pre-qualify you in as little as 5 minutes with no impact to your credit score.An equal housing lender. NMLS #10287.



