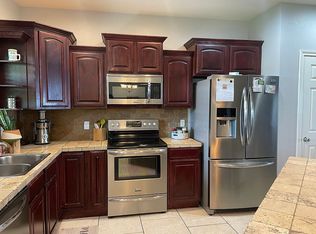Sold for $445,000 on 02/07/25
$445,000
23610 Wolf Valley Rd, Wister, OK 74966
4beds
3,808sqft
Single Family Residence
Built in 2011
3,484.8 Square Feet Lot
$450,800 Zestimate®
$117/sqft
$2,403 Estimated rent
Home value
$450,800
Estimated sales range
Not available
$2,403/mo
Zestimate® history
Loading...
Owner options
Explore your selling options
What's special
Welcome to your dream home in the heart of Poteau, Oklahoma. Located on the exclusive Wolf Mountain community, which is home to an 18 hole golf course, a club house, along with a wonderfully located living community. This 4-bedroom, 3.5-bathroom house offers a generous 3,800 +/- square feet of comfortable living space. The moment you step inside, you'll be greeted by a warm and inviting atmosphere with 2 living rooms, one off the foyer and the larger living room boasting a gas log fireplace as the focal point. The wall of windows provide great views looking at the pool, golf course and the mountain in the background. The kitchen is designed for both functionality and style. With the combination of two ovens, cook top stove, extensive counter space, and plenty of cabinets for storage. It has a family dining room as well as a formal dining space for any eating occasion. The laundry room is designed to make your daily chores a breeze. With a sink, making it convenient for you to hand wash delicates. A built-in bar area, perfect for folding your clothes. The primary bedroom is downstairs and has a stunning en-suite bathroom with a luxurious tub and walk-in tile shower. The walk-in closets provide ample space. There are 3 additional large bedrooms upstairs along with 2 full bathrooms. The downstairs living space off the foyer would be a great spot for an in-home office. The garage has parking for 2 cars as well as 3rd space for your golf cart, yard tools and lawn care items. The real jewel of this property is the backyard. Step out onto the large covered patio, where you can relax, dine, or entertain guests while enjoying the natural beauty that surrounds you. A walkway leads you to an in-ground heated pool installed in the summer of 2023 extends the swimming season. The function and style for the large family or someone wanting a home for entertaining and enjoying the many amenities available to the Wolf Mountain Community. For more info go to wolfmountain.golf
Zillow last checked: 8 hours ago
Listing updated: February 07, 2025 at 03:09pm
Listed by:
Jeff Cooper 918-658-4162,
Shockley-Cooper Realty & Auctions
Bought with:
Jeff Cooper, SA00094980
Shockley-Cooper Realty & Auctions
Source: Western River Valley BOR,MLS#: 1069595Originating MLS: Fort Smith Board of Realtors
Facts & features
Interior
Bedrooms & bathrooms
- Bedrooms: 4
- Bathrooms: 4
- Full bathrooms: 3
- 1/2 bathrooms: 1
Heating
- Central, Electric
Cooling
- Central Air, Electric
Appliances
- Included: Dishwasher, Electric Water Heater, Microwave Hood Fan, Microwave, Oven
- Laundry: Electric Dryer Hookup
Features
- Built-in Features, Ceiling Fan(s), Eat-in Kitchen, Granite Counters, Pantry, Split Bedrooms, Walk-In Closet(s)
- Flooring: Carpet, Wood
- Windows: Blinds
- Number of fireplaces: 1
- Fireplace features: Electric
Interior area
- Total interior livable area: 3,808 sqft
Property
Parking
- Total spaces: 2
- Parking features: Attached, Garage, Circular Driveway
- Has attached garage: Yes
- Covered spaces: 2
Features
- Levels: Two
- Stories: 2
- Patio & porch: Covered, Patio
- Exterior features: Concrete Driveway
- Pool features: Heated, Pool, In Ground
- Fencing: None
- Frontage type: Golf Course
Lot
- Size: 3,484 sqft
- Features: Cleared, City Lot, Open Lot, Subdivision, Close to Clubhouse, Near Golf Course, On Golf Course
Details
- Parcel number: 024000000000000100
- Special conditions: None
Construction
Type & style
- Home type: SingleFamily
- Architectural style: Traditional
- Property subtype: Single Family Residence
Materials
- Brick, Vinyl Siding
- Foundation: Slab
- Roof: Architectural,Shingle
Condition
- Year built: 2011
Utilities & green energy
- Sewer: Septic Tank
- Utilities for property: Electricity Available, Septic Available
Community & neighborhood
Security
- Security features: Smoke Detector(s)
Community
- Community features: Golf
Location
- Region: Wister
- Subdivision: Deer Run Sub
Other
Other facts
- Road surface type: Paved
Price history
| Date | Event | Price |
|---|---|---|
| 2/7/2025 | Sold | $445,000$117/sqft |
Source: Western River Valley BOR #1069595 Report a problem | ||
| 12/14/2024 | Pending sale | $445,000$117/sqft |
Source: Western River Valley BOR #1069595 Report a problem | ||
| 10/15/2024 | Price change | $445,000-4.3%$117/sqft |
Source: Western River Valley BOR #1069595 Report a problem | ||
| 4/10/2024 | Price change | $465,000-1.5%$122/sqft |
Source: Western River Valley BOR #1069595 Report a problem | ||
| 12/27/2023 | Listed for sale | $472,000+2.6%$124/sqft |
Source: Western River Valley BOR #1069595 Report a problem | ||
Public tax history
| Year | Property taxes | Tax assessment |
|---|---|---|
| 2024 | $4,523 +3.7% | $50,600 +4.5% |
| 2023 | $4,361 +0.7% | $48,400 |
| 2022 | $4,332 +66.5% | $48,400 +60.6% |
Find assessor info on the county website
Neighborhood: 74966
Nearby schools
GreatSchools rating
- 5/10Pansy Kidd Middle SchoolGrades: 5-6Distance: 3.1 mi
- 6/107th and 8th Grade Academic CenterGrades: 7-8Distance: 3.1 mi
- 8/10Poteau High SchoolGrades: 9-12Distance: 3.1 mi
Schools provided by the listing agent
- Elementary: Poteau
- Middle: Poteau
- High: Poteau
- District: Poteau
Source: Western River Valley BOR. This data may not be complete. We recommend contacting the local school district to confirm school assignments for this home.

Get pre-qualified for a loan
At Zillow Home Loans, we can pre-qualify you in as little as 5 minutes with no impact to your credit score.An equal housing lender. NMLS #10287.
