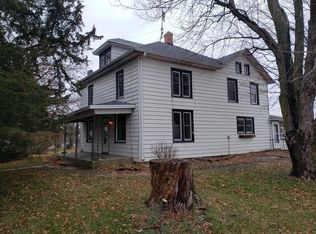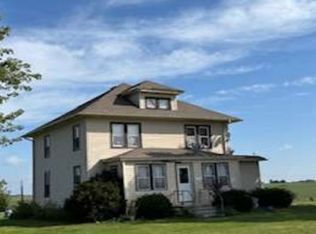Sold for $310,000 on 01/08/25
$310,000
2361 W Florence Rd, Baileyville, IL 61007
3beds
2,280sqft
Single Family Residence
Built in 1999
2 Acres Lot
$333,700 Zestimate®
$136/sqft
$1,730 Estimated rent
Home value
$333,700
$224,000 - $501,000
$1,730/mo
Zestimate® history
Loading...
Owner options
Explore your selling options
What's special
This beautiful Ranch house on this 2 acres country property. It has a main floor bedroom with a bathroom. Wood Cathedral ceilings in the living room and Dining room. Stoned Fireplace in the Living Room. Granite counter tops in the kitchen with stainless steel appliances. Island with a 4 chairs to sit at. Enclosed 3 season porch to view the countryside. Main floor laundry room. Loft with a huge bedroom with 2 closets and a sitting area. Walk out basement with a full bathroom and a hot tub. 3rd Bedroom in the basement. Huge Garage 25'7 X 35'9 will hold 4 vehicles. The garage has a charging station for an electric vehicle. Generator wired for the house. Reverse Osmosis You must see this property to appreciated all of the perks. If you would like to purchase more acreage, seller is willing to divide off more land. Sellers are the original owners and had this custom built for them.
Zillow last checked: 8 hours ago
Listing updated: January 09, 2025 at 01:52am
Listed by:
JOAN WELT 815-541-1766,
Choice Realty Of Freeport Llc
Bought with:
Don Morgan, 471013558
Morgan Realty, Inc.
Source: NorthWest Illinois Alliance of REALTORS®,MLS#: 202402814
Facts & features
Interior
Bedrooms & bathrooms
- Bedrooms: 3
- Bathrooms: 2
- Full bathrooms: 2
- Main level bathrooms: 1
- Main level bedrooms: 1
Primary bedroom
- Level: Main
- Area: 199.22
- Dimensions: 14.67 x 13.58
Bedroom 2
- Level: Upper
- Area: 335.28
- Dimensions: 28.33 x 11.83
Bedroom 3
- Level: Basement
- Area: 552.5
- Dimensions: 26 x 21.25
Dining room
- Level: Main
- Area: 123.78
- Dimensions: 12.92 x 9.58
Kitchen
- Level: Main
- Area: 163.61
- Dimensions: 12.67 x 12.92
Living room
- Level: Main
- Area: 289.33
- Dimensions: 20.67 x 14
Heating
- Propane
Cooling
- Central Air
Appliances
- Included: Dryer, Microwave, Refrigerator, Stove/Cooktop, Washer, Water Softener, LP Gas Tank, LP Gas Water Heater
- Laundry: Main Level
Features
- Ceiling-Vaults/Cathedral, Ceiling-Wood Decorative, Granite Counters
- Windows: Window Treatments
- Basement: Full,Basement Entrance
- Number of fireplaces: 1
- Fireplace features: Gas
Interior area
- Total structure area: 2,280
- Total interior livable area: 2,280 sqft
- Finished area above ground: 1,722
- Finished area below ground: 558
Property
Parking
- Total spaces: 4
- Parking features: Attached, Garage Door Opener, Gravel, Tandem
- Garage spaces: 4
Features
- Patio & porch: Porch 3 Season, Covered
- Has spa: Yes
- Spa features: Private, Hot Tub Indoor
- Has view: Yes
- View description: Country
Lot
- Size: 2 Acres
- Features: County Taxes, Rural
Details
- Parcel number: 031835200004
- Other equipment: Generator
Construction
Type & style
- Home type: SingleFamily
- Architectural style: Ranch
- Property subtype: Single Family Residence
Materials
- Vinyl
- Roof: Shingle
Condition
- Year built: 1999
Utilities & green energy
- Electric: Circuit Breakers
- Sewer: Septic Tank
- Water: Well
Community & neighborhood
Location
- Region: Baileyville
- Subdivision: IL
Other
Other facts
- Ownership: Fee Simple
Price history
| Date | Event | Price |
|---|---|---|
| 1/8/2025 | Sold | $310,000-4.6%$136/sqft |
Source: | ||
| 12/5/2024 | Pending sale | $325,000$143/sqft |
Source: | ||
| 10/14/2024 | Price change | $325,000-7.1%$143/sqft |
Source: | ||
| 9/20/2024 | Price change | $350,000-11.4%$154/sqft |
Source: | ||
| 8/6/2024 | Price change | $395,000-12.2%$173/sqft |
Source: | ||
Public tax history
| Year | Property taxes | Tax assessment |
|---|---|---|
| 2024 | $12,052 +6.1% | $133,744 +12.2% |
| 2023 | $11,361 +3.4% | $119,156 +6% |
| 2022 | $10,992 +2.9% | $112,360 +4.7% |
Find assessor info on the county website
Neighborhood: 61007
Nearby schools
GreatSchools rating
- 2/10Empire Elementary SchoolGrades: PK-4Distance: 5 mi
- 2/10Freeport Middle SchoolGrades: 7-8Distance: 5.2 mi
- 1/10Freeport High SchoolGrades: 9-12Distance: 5.3 mi
Schools provided by the listing agent
- Elementary: Freeport 145
- Middle: Freeport 145
- High: Freeport 145
- District: Freeport 145
Source: NorthWest Illinois Alliance of REALTORS®. This data may not be complete. We recommend contacting the local school district to confirm school assignments for this home.

Get pre-qualified for a loan
At Zillow Home Loans, we can pre-qualify you in as little as 5 minutes with no impact to your credit score.An equal housing lender. NMLS #10287.

