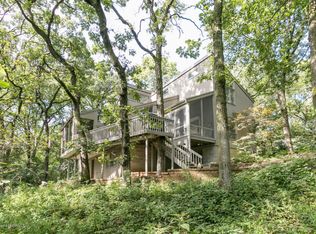Set in a beautiful, quiet neighborhood, this property boasts 2.59 acres of lawn and gardens with mature trees and woods in the backyard. It offers a 3 stall attached garage, and 2.5 stall shed with electricity, perfect for extra storage and DIY projects! There is invisible fence cable in place ready for your pet. The interior is updated throughout. Other modern property features include a radon mitigation system and a solar array. The solar array was installed by Solar Connection in March 2016, and features 33 south-facing roof-mounted panels - enjoy a credit on your electric bill! Inside, the kitchen is spacious and filled with natural light. Maple cupboards and beautiful hickory flooring are in great shape, as are all of the appliances. A large breakfast room leads out to a 3-season porch with a skylight and deck access. The formal dining room features travertine tile floor and the adjacent front living room has new carpet as of spring 2019. The family room looks out onto the large deck and beautiful backyard. It has hickory flooring, a sliding glass door onto the deck, a bay window, and an efficient Quadrafire wood-burning fireplace with a fan, which effectively heats the house. Upstairs, the master bedroom is large, with a walk-in closet and en suite bathroom. The maple flooring features a cherry accent, and the bathroom has a heated tile floor. Additional bedrooms have either oak or cork flooring; all allow for plenty of natural light. Come walk through this gem of a family home!
This property is off market, which means it's not currently listed for sale or rent on Zillow. This may be different from what's available on other websites or public sources.
