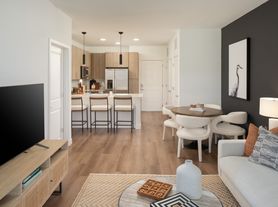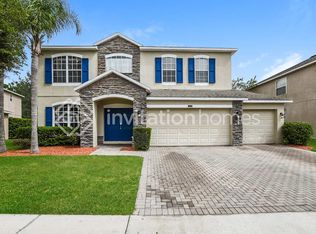**Use schedule tour feature or send me a note to book your slot to tour the property **
* Located centrally with access to plenty of shopping and dining and within a mile of Interstate Highway I 4 and Highway 417
* In safe green Regency Oaks Gated community
* The community features beautiful landscaping, a resort-style swimming pool, a cabana, and much more included
* Remodeled Townhome - 1555 SQFT
3 bed 2.5 bath
* Brand new washer and dryer
* Upgraded stainless steel Kitchen appliances
* Elegant wooden flooring includng walk-in closet
* The master bedroom features big windows with plenty of natural light, a walk-in closet, and an ensuite bathroom with double sinks
* Tile flooring in the spacious kitchen
* Screened in patio
* The great living room/dining combo features a 3-panel sliding door that opens up to the fully screened-in lanai with a view of the large green backyard
* One car garage attached
* Owner pays for HOA, water, trash, and sewer
Owner pays for water. Renter responsible for electricity and other utilties.
Townhouse for rent
Accepts Zillow applicationsSpecial offer
$2,150/mo
2361 Stockton Dr, Sanford, FL 32771
3beds
1,555sqft
Price may not include required fees and charges.
Townhouse
Available now
Cats, small dogs OK
Central air
In unit laundry
Attached garage parking
Forced air
What's special
Resort-style swimming poolFully screened-in lanaiLarge green backyardRemodeled townhomeSpacious kitchenElegant wooden flooringScreened in patio
- 54 days |
- -- |
- -- |
Travel times
Facts & features
Interior
Bedrooms & bathrooms
- Bedrooms: 3
- Bathrooms: 3
- Full bathrooms: 2
- 1/2 bathrooms: 1
Heating
- Forced Air
Cooling
- Central Air
Appliances
- Included: Dishwasher, Dryer, Microwave, Oven, Refrigerator, Washer
- Laundry: In Unit
Features
- Walk In Closet
- Flooring: Hardwood, Tile
Interior area
- Total interior livable area: 1,555 sqft
Property
Parking
- Parking features: Attached, Off Street
- Has attached garage: Yes
- Details: Contact manager
Features
- Exterior features: Electricity not included in rent, Garbage included in rent, Heating system: Forced Air, Sewage included in rent, Walk In Closet, Water included in rent
Details
- Parcel number: 2819305RZ00000280
Construction
Type & style
- Home type: Townhouse
- Property subtype: Townhouse
Utilities & green energy
- Utilities for property: Garbage, Sewage, Water
Building
Management
- Pets allowed: Yes
Community & HOA
Community
- Features: Pool
- Security: Gated Community
HOA
- Amenities included: Pool
Location
- Region: Sanford
Financial & listing details
- Lease term: 1 Year
Price history
| Date | Event | Price |
|---|---|---|
| 10/8/2025 | Price change | $2,150+2.4%$1/sqft |
Source: Zillow Rentals | ||
| 9/22/2025 | Price change | $2,100-2.3%$1/sqft |
Source: Zillow Rentals | ||
| 8/29/2025 | Listed for rent | $2,150+2.4%$1/sqft |
Source: Zillow Rentals | ||
| 3/16/2025 | Listing removed | $2,100$1/sqft |
Source: Zillow Rentals | ||
| 3/10/2025 | Listed for rent | $2,100+55.6%$1/sqft |
Source: Zillow Rentals | ||
Neighborhood: 32771
- Special offer! HOA application & processing fee , up to $150, waived in first month rent when one year lease is signed. Plus $150 off from the first month rentExpires October 27, 2025

