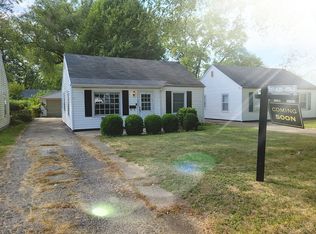Cozy 2 bedroom, 1 bath Springfield home close to schools and shopping. Whether you are an investor or first time home buyer looking for an affordable home, you will want to check this one out! Home offers a cute eat-in kitchen with vinyl tile in kitchen and bath. Home also has dry usable attic storage as well as an outside attached shed for yard necessities. Large fenced-in backyard has patio space perfect for relaxing under the beautiful shade tree. Price reflects that home needs a little TLC. Inspections are welcome but property is being sold as-is. No repairs will be made.
This property is off market, which means it's not currently listed for sale or rent on Zillow. This may be different from what's available on other websites or public sources.

