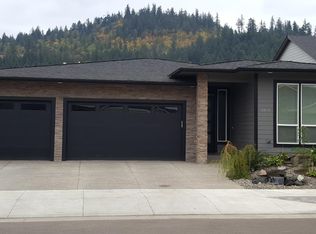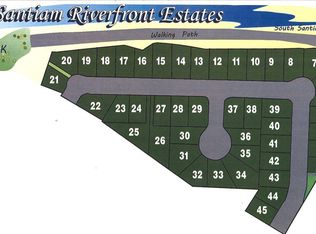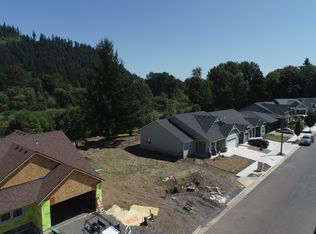Sold for $555,000
Listed by:
LAURA GILLOTT DIREC:541-451-2211,
Keller Williams Realty Mid-Willamette - Gillott Team,
KATLYN ELLIS,
Keller Williams Realty Mid-Willamette - Gillott Team
Bought with: Works Real Estate
$555,000
2361 Robbins Way, Lebanon, OR 97355
4beds
2,194sqft
Single Family Residence
Built in 2017
6,098 Square Feet Lot
$-- Zestimate®
$253/sqft
$2,815 Estimated rent
Home value
Not available
Estimated sales range
Not available
$2,815/mo
Zestimate® history
Loading...
Owner options
Explore your selling options
What's special
Better than new with RIVER views! This home has it all. Open floor plan w/ tons of natural window light & views from each window. Large kitchen w/ custom cabinets and island, granite counters, cozy gas fireplace in the LR, huge primary on main level complete w/ tile shower + soaking tub, luxurious backyard space w/ extra pavers & incredible river views. 3 car garage w/ epoxy floors & custom cabinets. Christmas light & RV ready. Walking trails & river access, all in desired neighborhood with desired schools.
Zillow last checked: 8 hours ago
Listing updated: August 27, 2025 at 03:06pm
Listed by:
LAURA GILLOTT DIREC:541-451-2211,
Keller Williams Realty Mid-Willamette - Gillott Team,
KATLYN ELLIS,
Keller Williams Realty Mid-Willamette - Gillott Team
Bought with:
SARAH HEDAL
Works Real Estate
Source: WVMLS,MLS#: 825033
Facts & features
Interior
Bedrooms & bathrooms
- Bedrooms: 4
- Bathrooms: 3
- Full bathrooms: 2
- 1/2 bathrooms: 1
- Main level bathrooms: 2
Primary bedroom
- Level: Main
Bedroom 2
- Level: Main
Bedroom 3
- Level: Main
Bedroom 4
- Level: Upper
Dining room
- Features: Area (Combination)
- Level: Main
Kitchen
- Level: Main
Living room
- Level: Main
Heating
- Forced Air, Natural Gas
Cooling
- Central Air
Appliances
- Included: Dishwasher, Disposal, Gas Range, Microwave, Range Included, Gas Water Heater
- Laundry: Main Level
Features
- Flooring: Carpet, Laminate, Tile
- Has fireplace: Yes
- Fireplace features: Gas, Living Room
Interior area
- Total structure area: 2,194
- Total interior livable area: 2,194 sqft
Property
Parking
- Total spaces: 3
- Parking features: Attached
- Attached garage spaces: 3
Features
- Levels: One and One Half
- Stories: 1
- Patio & porch: Covered Patio, Patio
- Exterior features: Grey
- Fencing: Fenced
- Has view: Yes
- View description: Mountain(s), Territorial
- Has water view: Yes
- Waterfront features: Waterfront
Lot
- Size: 6,098 sqft
- Dimensions: 100 x 60
- Features: Dimension Above, Landscaped
Details
- Parcel number: 00942740
- Zoning: RM
Construction
Type & style
- Home type: SingleFamily
- Property subtype: Single Family Residence
Materials
- Fiber Cement, Lap Siding
- Foundation: Continuous
- Roof: Composition
Condition
- New construction: No
- Year built: 2017
Utilities & green energy
- Electric: 1/Main
- Water: Public
Community & neighborhood
Location
- Region: Lebanon
- Subdivision: Santiam Riverfront Estate
Other
Other facts
- Listing agreement: Exclusive Right To Sell
- Price range: $555K - $555K
- Listing terms: Cash,Conventional,VA Loan,FHA,USDA Loan
Price history
| Date | Event | Price |
|---|---|---|
| 8/27/2025 | Sold | $555,000$253/sqft |
Source: | ||
| 7/15/2025 | Pending sale | $555,000$253/sqft |
Source: | ||
| 7/15/2025 | Contingent | $555,000$253/sqft |
Source: | ||
| 4/23/2025 | Price change | $555,000-1.8%$253/sqft |
Source: | ||
| 3/21/2025 | Price change | $565,000-0.9%$258/sqft |
Source: | ||
Public tax history
| Year | Property taxes | Tax assessment |
|---|---|---|
| 2024 | $6,624 +3.3% | $315,210 +3% |
| 2023 | $6,410 +2.1% | $306,030 +3% |
| 2022 | $6,275 | $297,120 +3% |
Find assessor info on the county website
Neighborhood: 97355
Nearby schools
GreatSchools rating
- 7/10Riverview SchoolGrades: K-5Distance: 0.3 mi
- 6/10Seven Oak Middle SchoolGrades: 6-8Distance: 0.9 mi
- 5/10Lebanon High SchoolGrades: 9-12Distance: 1.3 mi
Schools provided by the listing agent
- Elementary: Riverview
- Middle: Seven Oak
- High: Lebanon
Source: WVMLS. This data may not be complete. We recommend contacting the local school district to confirm school assignments for this home.
Get pre-qualified for a loan
At Zillow Home Loans, we can pre-qualify you in as little as 5 minutes with no impact to your credit score.An equal housing lender. NMLS #10287.


