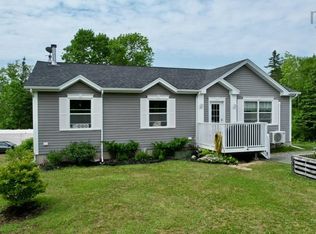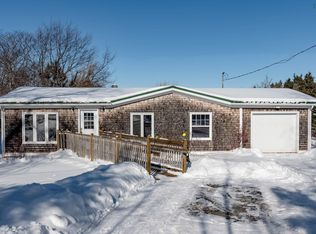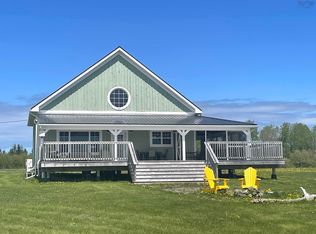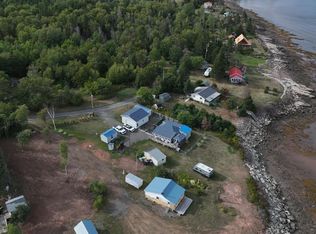2361 N Wallace Rd, Pictou, NS B0K 2A0
What's special
- 46 days |
- 26 |
- 0 |
Zillow last checked: 8 hours ago
Listing updated: January 06, 2026 at 09:44am
Roger Sanford,
Royal LePage Atlantic(Stellarton) Brokerage,
Elizabeth (Liz) MacFarlane,
Royal LePage Atlantic(Stellarton)
Facts & features
Interior
Bedrooms & bathrooms
- Bedrooms: 4
- Bathrooms: 3
- Full bathrooms: 3
- Main level bathrooms: 3
- Main level bedrooms: 4
Bedroom
- Level: Main
- Area: 125.4
- Dimensions: 11 x 11.4
Bedroom 1
- Level: Main
- Area: 121
- Dimensions: 11 x 11
Bedroom 2
- Level: Basement
- Area: 88
- Dimensions: 11 x 8
Bedroom 3
- Level: Basement
- Area: 99
- Dimensions: 11 x 9
Bedroom 4
- Level: Basement
- Area: 114.4
- Dimensions: 10.4 x 11
Bedroom 5
- Level: Main
- Area: 150.8
- Dimensions: 13 x 11.6
Bathroom
- Level: Main
- Length: 8.1
Bathroom 1
- Level: Main
- Length: 5
Bathroom 2
- Level: Main
- Area: 57.6
- Dimensions: 6 x 9.6
Dining room
- Level: Main
- Area: 108
- Dimensions: 12 x 9
Family room
- Level: Basement
- Area: 189
- Dimensions: 12.6 x 15
Kitchen
- Level: Main
- Area: 132
- Dimensions: 12 x 11
Living room
- Level: Main
- Area: 163.2
- Dimensions: 12 x 13.6
Office
- Level: Basement
- Area: 154
- Dimensions: 11 x 14
Heating
- Baseboard, Furnace, Heat Pump -Ductless, Hot Water
Appliances
- Included: Stove - Gas, Dishwasher, Dryer, Washer, Refrigerator, Water Purifier, Water Softener
- Laundry: Laundry Room
Features
- Ensuite Bath, Secondary Suite, See Remarks, Master Downstairs
- Flooring: Carpet, Ceramic Tile, Laminate, Porcelain
- Basement: Full,Finished,Walk-Out Access
- Has fireplace: Yes
- Fireplace features: Gas
Interior area
- Total structure area: 1,305
- Total interior livable area: 1,305 sqft
- Finished area above ground: 1,305
Property
Parking
- Parking features: No Garage, Gravel
- Details: Parking Details(Several Vehicles, Gravel.)
Features
- Levels: Split Entry
- Patio & porch: Deck, Patio
- Has view: Yes
- View description: Harbour
- Has water view: Yes
- Water view: Harbour
Lot
- Size: 29 Acres
- Features: Partially Cleared, Landscaped, 10 to 49.99 Acres, Near Public Transit
Details
- Additional structures: Barn(s)
- Parcel number: 25172669
- Zoning: Rural
- Other equipment: Air Exchanger, No Rental Equipment
Construction
Type & style
- Home type: SingleFamily
- Property subtype: Single Family Residence
Materials
- Vinyl Siding
- Roof: Steel
Condition
- New construction: No
- Year built: 2010
Utilities & green energy
- Gas: Oil
- Sewer: Septic Tank
- Water: Drilled Well
- Utilities for property: Cable Connected, Electricity Connected, Phone Connected, Electric
Community & HOA
Community
- Features: Beach, Golf, Marina, Park, Place of Worship, Playground, Recreation Center, School Bus Service, Shopping, Ski Hill
Location
- Region: Pictou
Financial & listing details
- Price per square foot: C$727/sqft
- Tax assessed value: C$315,600
- Price range: C$949K - C$949K
- Date on market: 1/6/2026
- Ownership: Freehold
- Electric utility on property: Yes
(902) 396-7066
By pressing Contact Agent, you agree that the real estate professional identified above may call/text you about your search, which may involve use of automated means and pre-recorded/artificial voices. You don't need to consent as a condition of buying any property, goods, or services. Message/data rates may apply. You also agree to our Terms of Use. Zillow does not endorse any real estate professionals. We may share information about your recent and future site activity with your agent to help them understand what you're looking for in a home.
Price history
Price history
| Date | Event | Price |
|---|---|---|
| 1/6/2026 | Listed for sale | C$949,000+74.1%C$727/sqft |
Source: | ||
| 12/17/2022 | Listing removed | -- |
Source: | ||
| 11/1/2022 | Price change | C$545,000-9%C$418/sqft |
Source: | ||
| 9/16/2022 | Listed for sale | C$599,000C$459/sqft |
Source: | ||
Public tax history
Public tax history
Tax history is unavailable.Climate risks
Neighborhood: B0K
Nearby schools
GreatSchools rating
No schools nearby
We couldn't find any schools near this home.
Schools provided by the listing agent
- Elementary: Wallace Consolidated Elementary School
Source: NSAR. This data may not be complete. We recommend contacting the local school district to confirm school assignments for this home.



