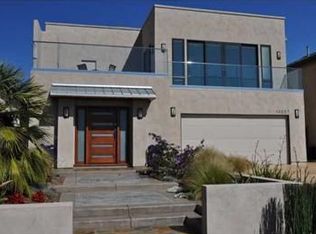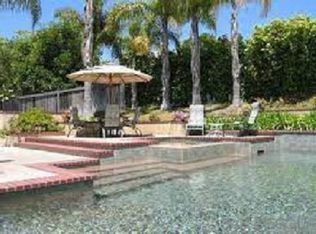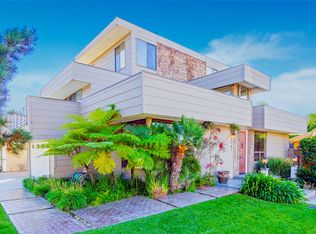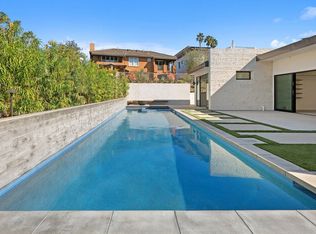OPEN HOUSE SUN 2/23 1-4pm: Spacious kitchen w/ Quartz counter top, stainless steel appliances, newly painted cabinetry & large island w/ extra storage. 2 full bthrms downstairs. Freshly painted gas fireplace in living room with sparkling floors & soaring ceilings. An elegant stairwell leads up to 3 carpeted bdrms & 2 full bathrooms. French doors lead to large master bdrm w. walk-in closet & spacious master bthrm w/ tile floors, dual sinks, freshly painted cabinetry, jetted tub & separate shower. See Supp. California Dreamin??? can be a reality on this CORNER LOT home, bordering Crest Canyon, with views, vaulted ceilings, skylights, windows galore and recessed lighting throughout. The practical, open floor plan leads outside to a private oasis and makes entertaining simple and fun. Lush, fenced-in backyard with heated pool, jacuzzi and fire pit area. One bedroom on main floor with adjoining full bathroom. Spacious kitchen with quartz counter top, stainless steel appliances, newly painted cabinetry & large island with extra storage cabinets & 2nd downstairs full bathroom located just off the kitchen. Freshly painted gas fireplace in the living room with sparkling floors and soaring ceilings. An elegant stairwell leads up to 3 carpeted bedrooms and two more full bathrooms. French doors lead to the large master bedroom with walk-in closet and a spacious master bathroom with tile floors, dual sinks, freshly painted cabinetry, jetted tub and separate shower. One of the upstairs bedrooms offers a useful versatility with a murphy bed, floor to ceiling windows, a cozy gas fireplace and views from the balcony. Another upstairs bedroom is certain to delight & inspire both play & quiet time with it's small balcony, beautiful book shelves and a spiral staircase leading to the loft. Recent upgrades include new interior paint on the walls, cabinets and fireplaces, new electrical panel, two new ceiling fans & a new sliding glass door leading to pool. Come view all of the perks of t
This property is off market, which means it's not currently listed for sale or rent on Zillow. This may be different from what's available on other websites or public sources.



