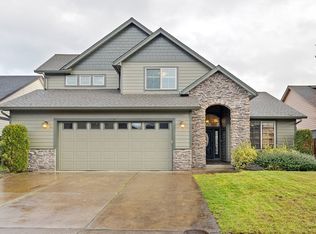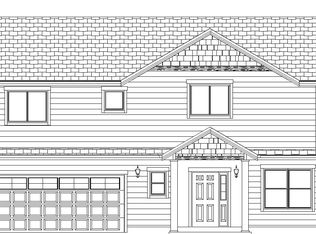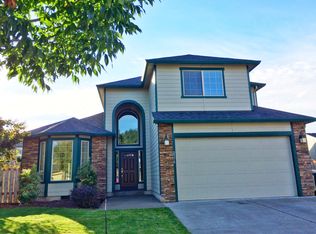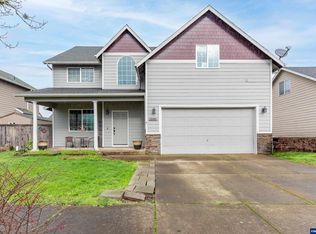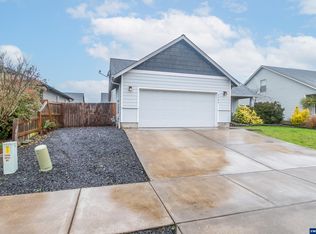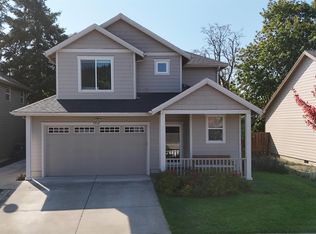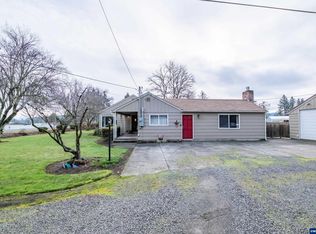Fresh mountain views, serene walks close to the river, and an established neighborhood in Lebanon, OR. Built in 2006, this charming home has an impressive 2,389 sq ft and a spacious layout with four bedrooms and three bathrooms. Vaulted ceilings enhance the sense of openness and light throughout the house. The living room is a cozy retreat with a gas fireplace, perfect for those chilly evenings. This floorplan design emphasizes a harmonious flow throughout the home.
For sale
Listed by:
RONDA HOUSER 541-979-0453,
Nexthome Realty Connection
$475,000
2361 Kokanee Way, Lebanon, OR 97355
4beds
2,389sqft
Est.:
Single Family Residence
Built in 2006
6,534 Square Feet Lot
$475,300 Zestimate®
$199/sqft
$-- HOA
What's special
Gas fireplaceFresh mountain viewsVaulted ceilingsThree bathroomsSpacious layoutFour bedrooms
- 25 days |
- 1,221 |
- 66 |
Likely to sell faster than
Zillow last checked: 8 hours ago
Listing updated: November 20, 2025 at 11:19am
Listed by:
RONDA HOUSER 541-979-0453,
Nexthome Realty Connection
Source: WVMLS,MLS#: 835549
Tour with a local agent
Facts & features
Interior
Bedrooms & bathrooms
- Bedrooms: 4
- Bathrooms: 3
- Full bathrooms: 3
- Main level bathrooms: 1
Primary bedroom
- Level: Upper
Bedroom 2
- Level: Upper
Bedroom 3
- Level: Upper
Bedroom 4
- Level: Main
Dining room
- Features: Formal
- Level: Main
Family room
- Level: Main
Kitchen
- Level: Main
Living room
- Level: Main
Heating
- Natural Gas, Forced Air
Cooling
- Central Air
Appliances
- Included: Dishwasher, Disposal, Gas Range, Microwave, Range Included, Gas Water Heater
- Laundry: Main Level
Features
- Breakfast Room/Nook, Mudroom
- Flooring: Tile, Wood
- Has fireplace: Yes
- Fireplace features: Family Room, Gas
Interior area
- Total structure area: 2,389
- Total interior livable area: 2,389 sqft
Video & virtual tour
Property
Parking
- Total spaces: 2
- Parking features: Attached
- Attached garage spaces: 2
Features
- Levels: Two
- Stories: 2
- Patio & porch: Patio
- Exterior features: Tan
- Fencing: Fenced
- Has view: Yes
- View description: Territorial
Lot
- Size: 6,534 Square Feet
- Features: Irregular Lot, Landscaped
Details
- Parcel number: 00906246
- Zoning: RM
Construction
Type & style
- Home type: SingleFamily
- Property subtype: Single Family Residence
Materials
- Fiber Cement, Lap Siding
- Foundation: Continuous
- Roof: Composition,Shingle
Condition
- New construction: No
- Year built: 2006
Utilities & green energy
- Electric: 1/Main
- Sewer: Public Sewer
- Water: Public
Community & HOA
Community
- Subdivision: Santiam River Place
HOA
- Has HOA: No
Location
- Region: Lebanon
Financial & listing details
- Price per square foot: $199/sqft
- Tax assessed value: $485,940
- Annual tax amount: $5,973
- Price range: $475K - $475K
- Date on market: 11/20/2025
- Listing agreement: Exclusive Right To Sell
- Listing terms: VA Loan,Cash,FHA,Conventional
- Inclusions: Refrigerator, washer/dryer, ev charger
Estimated market value
$475,300
$452,000 - $499,000
$2,727/mo
Price history
Price history
| Date | Event | Price |
|---|---|---|
| 11/20/2025 | Listed for sale | $475,000-4.7%$199/sqft |
Source: | ||
| 10/27/2025 | Listing removed | $498,500$209/sqft |
Source: | ||
| 9/6/2025 | Price change | $498,500-2.2%$209/sqft |
Source: | ||
| 8/5/2025 | Price change | $509,500+2.2%$213/sqft |
Source: | ||
| 8/5/2025 | Price change | $498,500-2.2%$209/sqft |
Source: | ||
Public tax history
Public tax history
| Year | Property taxes | Tax assessment |
|---|---|---|
| 2024 | $5,776 +3.3% | $274,860 +3% |
| 2023 | $5,589 +2.1% | $266,860 +3% |
| 2022 | $5,472 | $259,090 +3% |
Find assessor info on the county website
BuyAbility℠ payment
Est. payment
$2,826/mo
Principal & interest
$2339
Property taxes
$321
Home insurance
$166
Climate risks
Neighborhood: 97355
Nearby schools
GreatSchools rating
- 7/10Riverview SchoolGrades: K-5Distance: 0.2 mi
- 6/10Seven Oak Middle SchoolGrades: 6-8Distance: 0.9 mi
- 5/10Lebanon High SchoolGrades: 9-12Distance: 1.2 mi
- Loading
- Loading
