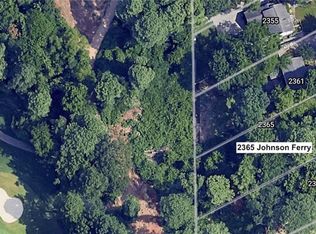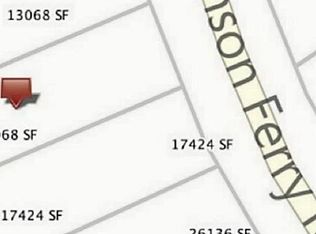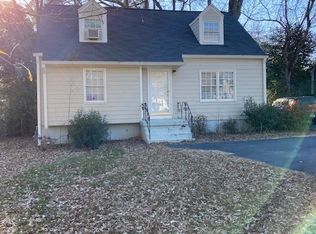Closed
$592,500
2361 Johnson Ferry Rd NE, Atlanta, GA 30341
3beds
1,452sqft
Single Family Residence, Residential
Built in 1950
0.3 Acres Lot
$577,600 Zestimate®
$408/sqft
$2,669 Estimated rent
Home value
$577,600
$520,000 - $641,000
$2,669/mo
Zestimate® history
Loading...
Owner options
Explore your selling options
What's special
Start or end your day relaxing in spectacular style of this homes fabulous deck and patio. Fully renovated 3 bed/2bath cottage in the highly desirable Chamblee/Brookhaven corridor featuring nearby recreation and dining options. Enter the open floorplan living space with a view of the kitchen – perfect for entertaining! The kitchen features stainless steel appliances, bright white cabinetry, quartzite counters and dining area. Exit out to the fabulous, private deck to enjoy a meal or just spend time overlooking the fully fenced and landscaped back yard that backs up to the Peachtree Golf Club’s golf course. The mail floor also includes two bedrooms and a full bathroom. The expanded upstairs includes a spacious primary bedroom, bathroom with double vanity and large shower, and a bonus room. Closets line the hallway providing plenty of storage. A special bonus is a built in pet nook providing privacy for a furry family member! This is one special property that needs to be seen to truly appreciate.
Zillow last checked: 8 hours ago
Listing updated: July 16, 2024 at 02:43am
Listing Provided by:
CHARLOTTE CHRISTIAN,
Engel & Volkers Atlanta
Bought with:
Kiley King, 341241
HOME Luxury Real Estate
Source: FMLS GA,MLS#: 7397045
Facts & features
Interior
Bedrooms & bathrooms
- Bedrooms: 3
- Bathrooms: 2
- Full bathrooms: 2
- Main level bathrooms: 1
- Main level bedrooms: 2
Primary bedroom
- Features: Sitting Room
- Level: Sitting Room
Bedroom
- Features: Sitting Room
Primary bathroom
- Features: Double Vanity, Shower Only
Dining room
- Features: Open Concept
Kitchen
- Features: Cabinets White, Eat-in Kitchen, Kitchen Island, Pantry Walk-In, Stone Counters, View to Family Room
Heating
- Central, Forced Air, Natural Gas
Cooling
- Ceiling Fan(s), Central Air
Appliances
- Included: Dishwasher, Microwave, Refrigerator
- Laundry: In Hall, Laundry Closet, Upper Level
Features
- Double Vanity, His and Hers Closets
- Flooring: Other
- Windows: None
- Basement: Crawl Space
- Has fireplace: No
- Fireplace features: None
- Common walls with other units/homes: No Common Walls
Interior area
- Total structure area: 1,452
- Total interior livable area: 1,452 sqft
Property
Parking
- Parking features: Driveway, Level Driveway
- Has uncovered spaces: Yes
Accessibility
- Accessibility features: None
Features
- Levels: Two
- Stories: 2
- Patio & porch: Deck, Patio, Screened
- Exterior features: Private Yard, No Dock
- Pool features: None
- Spa features: None
- Fencing: Back Yard,Fenced
- Has view: Yes
- View description: Other
- Waterfront features: None
- Body of water: None
Lot
- Size: 0.30 Acres
- Dimensions: 194 x 65
- Features: Back Yard, Front Yard, Landscaped, Level
Details
- Additional structures: Shed(s)
- Parcel number: 18 300 02 011
- Other equipment: None
- Horse amenities: None
Construction
Type & style
- Home type: SingleFamily
- Architectural style: Bungalow,Cottage
- Property subtype: Single Family Residence, Residential
Materials
- Frame
- Foundation: Pillar/Post/Pier
- Roof: Shingle
Condition
- Resale
- New construction: No
- Year built: 1950
Utilities & green energy
- Electric: Other
- Sewer: Public Sewer
- Water: Public
- Utilities for property: Cable Available, Electricity Available, Natural Gas Available, Sewer Available
Green energy
- Energy efficient items: None
- Energy generation: None
- Water conservation: Low-Flow Fixtures
Community & neighborhood
Security
- Security features: None
Community
- Community features: Dog Park, Near Public Transport, Near Schools, Near Shopping, Near Trails/Greenway, Park, Restaurant, Street Lights
Location
- Region: Atlanta
- Subdivision: Keswick Village
Other
Other facts
- Road surface type: Asphalt
Price history
| Date | Event | Price |
|---|---|---|
| 7/12/2024 | Sold | $592,500+21.7%$408/sqft |
Source: | ||
| 4/4/2022 | Sold | $487,000+26.5%$335/sqft |
Source: Public Record Report a problem | ||
| 9/9/2019 | Sold | $385,000+20.3%$265/sqft |
Source: | ||
| 4/24/2018 | Sold | $320,000+45.5%$220/sqft |
Source: | ||
| 5/6/2005 | Sold | $220,000+91.5%$152/sqft |
Source: Public Record Report a problem | ||
Public tax history
| Year | Property taxes | Tax assessment |
|---|---|---|
| 2025 | -- | $232,360 +17.7% |
| 2024 | $6,035 +16.1% | $197,480 +4.9% |
| 2023 | $5,200 -3.3% | $188,200 +7.9% |
Find assessor info on the county website
Neighborhood: 30341
Nearby schools
GreatSchools rating
- 8/10Montgomery Elementary SchoolGrades: PK-5Distance: 1.7 mi
- 8/10Chamblee Middle SchoolGrades: 6-8Distance: 0.8 mi
- 8/10Chamblee Charter High SchoolGrades: 9-12Distance: 0.9 mi
Schools provided by the listing agent
- Elementary: Montgomery
- Middle: Chamblee
- High: Chamblee Charter
Source: FMLS GA. This data may not be complete. We recommend contacting the local school district to confirm school assignments for this home.
Get a cash offer in 3 minutes
Find out how much your home could sell for in as little as 3 minutes with a no-obligation cash offer.
Estimated market value
$577,600
Get a cash offer in 3 minutes
Find out how much your home could sell for in as little as 3 minutes with a no-obligation cash offer.
Estimated market value
$577,600


