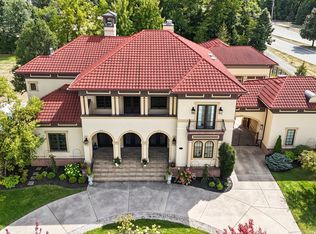Sold
$1,650,000
2361 Finchley Rd, Carmel, IN 46032
5beds
7,562sqft
Residential, Single Family Residence
Built in 2012
0.59 Acres Lot
$1,615,500 Zestimate®
$218/sqft
$6,943 Estimated rent
Home value
$1,615,500
$1.52M - $1.71M
$6,943/mo
Zestimate® history
Loading...
Owner options
Explore your selling options
What's special
Picture Perfect Living - each room and floor of this home is unique. tasteful and extraordinary. Sitting on over 1/2 acre with a gorgeous back setting with plenty of room for a pool. This 4-6 bedroom home has many possibilities in configuration and has the up-to-date features expected. Over 7,500 sq. ft. of dazzling focal points throughout. Built-ins, sound / automation, 4+ car garage, and a finished lower level meant for entertaining featuring exquisite walnut, mahogany and stone. Three stunning fireplaces - a natural rock fireplace (Hearth Room), stacked stone fireplace (Entertainment Room), & traditional fireplace (Living Room). The main floor (all hardwood flooring) flows well and has both formal and casual living areas. It flows out to a lushly landscaped back patio with fire pit and open yard. The upper level has the primary suite with a spa like bathroom with soaking free-standing tub and walk-in dual shower. The walk-in closet is outfitted with built-ins & plenty of hanging/ storage space. There is also a bonus room that could easily be converted to a bedroom and bath if wanted. Lower Level has a wet bar with dishwasher, ice maker, microwave and beautiful cabinetry. This home is a work of art and fine mixture of style satisfying the senses. A combination of ART & FUNCTION - Perfection!
Zillow last checked: 8 hours ago
Listing updated: November 29, 2023 at 06:16am
Listing Provided by:
Joseph Kempler 317-523-6405,
eXp Realty, LLC
Bought with:
Joseph Kempler
eXp Realty, LLC
Source: MIBOR as distributed by MLS GRID,MLS#: 21942343
Facts & features
Interior
Bedrooms & bathrooms
- Bedrooms: 5
- Bathrooms: 5
- Full bathrooms: 4
- 1/2 bathrooms: 1
- Main level bathrooms: 1
Primary bedroom
- Features: Closet Walk in, Shower Stall Full, Sinks Double, Tub Full
Kitchen
- Description: Kitchen Updated
Heating
- Forced Air
Cooling
- Has cooling: Yes
Appliances
- Included: Electric Cooktop, Dishwasher, Disposal, Gas Water Heater, Microwave, Oven, Range Hood, Water Softener Owned
- Laundry: Upper Level
Features
- Attic Access, Bookcases, High Ceilings, Tray Ceiling(s), Kitchen Island, Hardwood Floors, High Speed Internet, Eat-in Kitchen, Wired for Data
- Flooring: Hardwood
- Basement: Ceiling - 9+ feet,Finished,Finished Walls,Storage Space
- Attic: Access Only
- Number of fireplaces: 3
- Fireplace features: Hearth Room, Living Room, Recreation Room
Interior area
- Total structure area: 7,562
- Total interior livable area: 7,562 sqft
- Finished area below ground: 1,730
Property
Parking
- Total spaces: 4
- Parking features: Attached
- Attached garage spaces: 4
- Details: Garage Parking Other(Finished Garage, Garage Door Opener, Guest Street Parking)
Features
- Levels: Two
- Stories: 2
- Patio & porch: Covered, Patio
- Exterior features: Basketball Court, Lighting, Sprinkler System
- Has view: Yes
- View description: Trees/Woods
Lot
- Size: 0.59 Acres
- Features: Street Lights, Mature Trees, Wooded
Details
- Parcel number: 290933014011000018
Construction
Type & style
- Home type: SingleFamily
- Architectural style: Georgian
- Property subtype: Residential, Single Family Residence
Materials
- Brick, Cement Siding
- Foundation: Concrete Perimeter
Condition
- New construction: No
- Year built: 2012
Utilities & green energy
- Electric: 200+ Amp Service
- Water: Municipal/City
- Utilities for property: Electricity Connected, Sewer Connected, Water Connected
Community & neighborhood
Community
- Community features: Clubhouse, Fitness Center, Playground, Pool, Restaurant, Sidewalks, Street Lights, Tennis Court(s)
Location
- Region: Carmel
- Subdivision: The Village Of Westclay
HOA & financial
HOA
- Has HOA: Yes
- HOA fee: $504 quarterly
- Amenities included: Basketball Court, Clubhouse, Fitness Center, Playground, Pool, Shuffleboard Court, Tennis Court(s)
- Services included: Clubhouse, Exercise Room, Maintenance, ParkPlayground, Management, Putting Green, Tennis Court(s), Walking Trails
- Association phone: 317-574-1164
Price history
| Date | Event | Price |
|---|---|---|
| 11/28/2023 | Sold | $1,650,000-2.3%$218/sqft |
Source: | ||
| 10/28/2023 | Pending sale | $1,688,000$223/sqft |
Source: | ||
| 10/25/2023 | Listed for sale | $1,688,000$223/sqft |
Source: | ||
| 10/6/2023 | Pending sale | $1,688,000$223/sqft |
Source: | ||
| 10/5/2023 | Listed for sale | $1,688,000+1034.8%$223/sqft |
Source: | ||
Public tax history
| Year | Property taxes | Tax assessment |
|---|---|---|
| 2024 | $9,259 +2.5% | $840,400 +3.4% |
| 2023 | $9,037 +13% | $812,800 +3.6% |
| 2022 | $7,997 +13.8% | $784,900 +11.8% |
Find assessor info on the county website
Neighborhood: 46032
Nearby schools
GreatSchools rating
- 8/10Clay Center Elementary SchoolGrades: PK-5Distance: 1.3 mi
- 9/10Creekside Middle SchoolGrades: 6-8Distance: 1 mi
- 10/10Carmel High SchoolGrades: 9-12Distance: 4.4 mi
Schools provided by the listing agent
- Middle: Creekside Middle School
Source: MIBOR as distributed by MLS GRID. This data may not be complete. We recommend contacting the local school district to confirm school assignments for this home.
Get a cash offer in 3 minutes
Find out how much your home could sell for in as little as 3 minutes with a no-obligation cash offer.
Estimated market value
$1,615,500
Get a cash offer in 3 minutes
Find out how much your home could sell for in as little as 3 minutes with a no-obligation cash offer.
Estimated market value
$1,615,500
