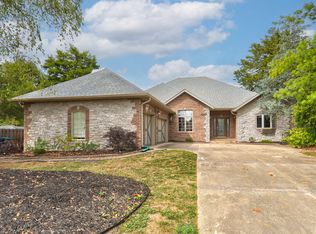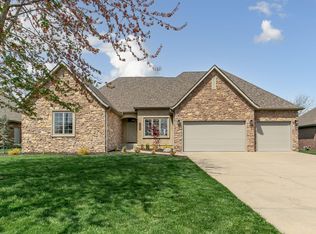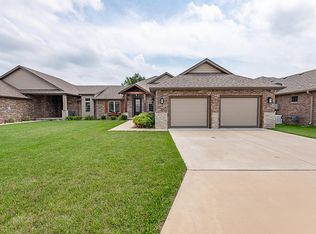Closed
Price Unknown
2361 E Olde Ivy Street, Springfield, MO 65804
4beds
3,245sqft
Single Family Residence
Built in 2004
0.29 Acres Lot
$490,600 Zestimate®
$--/sqft
$2,404 Estimated rent
Home value
$490,600
$466,000 - $515,000
$2,404/mo
Zestimate® history
Loading...
Owner options
Explore your selling options
What's special
Spacious ranch home with a bonus room in Southeast Springfield's popular Olde Ivy subdivision. This wonderful home features approximately 3,245 square feet of living space with 3 bedrooms plus an office on the main level and a 4th bedroom/bonus room above the 3-car garage with a workshop & storm shelter. Split bedroom floor plan with 2 1/2 baths, a formal dining room, and a large kitchen & dining area, and a very spacious living room perfect for entertainment and family gatherings. The home boasts two fireplaces, one electric & one gas log, recently added Shaw luxury vinyl plank flooring throughout the main level, solid wood doors, central vac, lots of storage, stamped concrete driveway, lush landscaping in front & back, a covered patio, gazebo, fenced-in back yard with a park-like setting, & so much more. Convenient location near medical, shopping & restaurants. Call today for your private showing.
Zillow last checked: 8 hours ago
Listing updated: August 28, 2024 at 06:27pm
Listed by:
Donna Cleous 417-823-2300,
Murney Associates - Primrose
Bought with:
Robinson & Lyons Real Estate Group, 2017027892
Keller Williams
Source: SOMOMLS,MLS#: 60236699
Facts & features
Interior
Bedrooms & bathrooms
- Bedrooms: 4
- Bathrooms: 3
- Full bathrooms: 2
- 1/2 bathrooms: 1
Primary bedroom
- Area: 254.4
- Dimensions: 16 x 15.9
Bedroom 2
- Area: 155.25
- Dimensions: 13.5 x 11.5
Bedroom 3
- Area: 163.35
- Dimensions: 13.5 x 12.1
Bathroom
- Description: Master Bath
- Area: 184.44
- Dimensions: 11.6 x 15.9
Bonus room
- Description: Bonus/BR4
- Area: 534.48
- Dimensions: 26.2 x 20.4
Dining area
- Area: 156.01
- Dimensions: 13.11 x 11.9
Dining room
- Area: 146.72
- Dimensions: 13.1 x 11.2
Garage
- Area: 833.49
- Dimensions: 24.3 x 34.3
Kitchen
- Area: 261
- Dimensions: 18 x 14.5
Laundry
- Area: 114.66
- Dimensions: 11.7 x 9.8
Living room
- Area: 417.72
- Dimensions: 23.6 x 17.7
Office
- Area: 154.94
- Dimensions: 12.7 x 12.2
Heating
- Forced Air, Zoned, Natural Gas
Cooling
- Ceiling Fan(s), Central Air, Zoned
Appliances
- Included: Dishwasher, Disposal, Free-Standing Electric Oven, Gas Water Heater, Microwave
- Laundry: Main Level
Features
- Central Vacuum, High Ceilings, High Speed Internet, Laminate Counters, Marble Counters, Tray Ceiling(s), Walk-In Closet(s), Walk-in Shower
- Flooring: Carpet, See Remarks, Vinyl
- Doors: Storm Door(s)
- Windows: Blinds, Double Pane Windows, Window Coverings, Window Treatments
- Has basement: No
- Has fireplace: Yes
- Fireplace features: Den, Electric, Gas, Living Room, Tile, Two or More
Interior area
- Total structure area: 3,245
- Total interior livable area: 3,245 sqft
- Finished area above ground: 3,245
- Finished area below ground: 0
Property
Parking
- Total spaces: 3
- Parking features: Garage Door Opener, Garage Faces Front, Workshop in Garage
- Attached garage spaces: 3
Accessibility
- Accessibility features: Accessible Doors
Features
- Levels: One
- Stories: 1
- Patio & porch: Covered, Patio
- Exterior features: Cable Access, Rain Gutters
- Fencing: Full,Privacy,Wood
Lot
- Size: 0.29 Acres
- Dimensions: 88 x 143
- Features: Landscaped, Level
Details
- Additional structures: Gazebo, Storm Shelter
- Parcel number: 881917102164
Construction
Type & style
- Home type: SingleFamily
- Architectural style: Ranch,Traditional
- Property subtype: Single Family Residence
Materials
- Brick, Stone
- Foundation: Crawl Space, Poured Concrete
- Roof: Composition
Condition
- Year built: 2004
Utilities & green energy
- Sewer: Public Sewer
- Water: Public
- Utilities for property: Cable Available
Green energy
- Energy efficient items: High Efficiency - 90%+
Community & neighborhood
Security
- Security features: Smoke Detector(s)
Location
- Region: Springfield
- Subdivision: Olde Ivy
HOA & financial
HOA
- HOA fee: $440 annually
- Services included: Common Area Maintenance, Pool, Trash
Other
Other facts
- Listing terms: Cash,Conventional,FHA,VA Loan
- Road surface type: Asphalt
Price history
| Date | Event | Price |
|---|---|---|
| 3/24/2023 | Sold | -- |
Source: | ||
| 2/24/2023 | Pending sale | $450,000$139/sqft |
Source: | ||
| 2/17/2023 | Listed for sale | $450,000+32.4%$139/sqft |
Source: | ||
| 8/30/2019 | Sold | -- |
Source: Agent Provided | ||
| 7/27/2019 | Pending sale | $339,900$105/sqft |
Source: Murney Associates, Realtors #60134084 | ||
Public tax history
| Year | Property taxes | Tax assessment |
|---|---|---|
| 2024 | $4,077 +0.6% | $75,990 |
| 2023 | $4,054 +12.6% | $75,990 +15.2% |
| 2022 | $3,602 +0% | $65,950 |
Find assessor info on the county website
Neighborhood: Spring Creek
Nearby schools
GreatSchools rating
- 5/10Field Elementary SchoolGrades: K-5Distance: 2.1 mi
- 6/10Pershing Middle SchoolGrades: 6-8Distance: 2.9 mi
- 8/10Glendale High SchoolGrades: 9-12Distance: 2.4 mi
Schools provided by the listing agent
- Elementary: SGF-Field
- Middle: SGF-Pershing
- High: SGF-Glendale
Source: SOMOMLS. This data may not be complete. We recommend contacting the local school district to confirm school assignments for this home.


