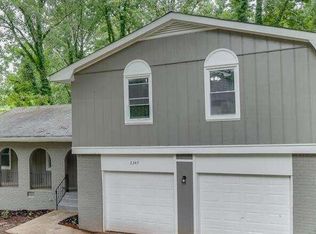PERFECT HOME WITH 1.2 ACRES OF FLAT YARD & POOL IN DECATUR!!! TOO MANY FEATURES TO LIST!! 95% BRAND NEW HOME. EXECUTIVE, LUXURY, UNIQUE. ENTERTAINER'S PARADISE - GORGEOUS LARGE SWIMMING POOL, BASKETBALL COURT, GRILL AREA, 2 HUGE DECKS, FULLY FINISHED BASEMENT. ULTRA UPSCALE DESIGNS. STUNNING HOME HAS 4 LARGE BEDROOMS, 3.5 BATHROOMS, BEAUTIFUL OPEN LAYOUT FEATURING A LARGE KITCHEN W/ ISLAND, QUARTZ COUNTERTOPS, OVERLOOKING BOTH LIVING ROOMS & DINING AREA. OFFICE/LIBRARY W/ FRENCH DOORS. UPSTAIRS HAS AN ENORMOUS MASTER SUITE W/ SEPARATE SITTING AREA, LARGE PRIVATE DECK & HUGE WALK IN CLOSEST. JAW DROPPING MASTER BATHROOM FEATURES GIGANTIC, TILED, RAIN SHOWER AND TILE FLOORS, GARDEN TUB W/ DOUBLE VANITIES. FULLY FINISHED DAYLIGHT BASEMENT OFFERS A KITCHENETTE AREA, HUGE MEDIA/LIVING ROOM, BEDROOM & FULL BATH. TWO SPACIOUS SECONDARY ROOMS UPSTAIRS. MUST SEE HOME!!! MILLION DOLLAR FEATURES & FINISHES. WON'T LAST LONG! ***MORE PICTURES COMING 10/28/2020*** OWNER/AGENT
This property is off market, which means it's not currently listed for sale or rent on Zillow. This may be different from what's available on other websites or public sources.
