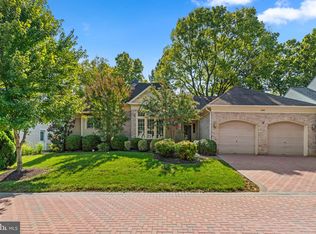Sold for $516,500 on 10/31/24
$516,500
2361 Bear Den Rd, Frederick, MD 21701
3beds
2,076sqft
Single Family Residence
Built in 1997
3,284 Square Feet Lot
$516,700 Zestimate®
$249/sqft
$2,951 Estimated rent
Home value
$516,700
$475,000 - $563,000
$2,951/mo
Zestimate® history
Loading...
Owner options
Explore your selling options
What's special
The original owner, who has meticulously maintained this property for 27 years, presents a pristine home with recent upgrades including a new HVAC system, roof, and windows within the last four years. This brick-front residence features a pathway leading to a welcoming stoop and into a two-story foyer, flanked by a formal living room and dining area. The main level hosts the primary bedroom complete with an en suite bathroom, while the laundry is conveniently located outside the bedroom, not in the kitchen. The kitchen boasts 42" white cabinets and a spacious eating area. Adjacent to the kitchen is the family room with a gas fireplace and a side door that opens to the back patio. The upper level offers two generously sized bedrooms and a full bathroom, perfect for guests. This home is ideal for those looking to downsize within the Worman's Mill community, which features local shops and restaurants. With Wegmans, Starbucks, and Loews just a stone's throw away, and Downtown Frederick only minutes away, it's a wonderful place to call home. Additionally, courtyard homes benefit from lawn maintenance and driveway snow removal services provided by the association.
Zillow last checked: 8 hours ago
Listing updated: October 31, 2024 at 07:12am
Listed by:
Sandy Wills 301-873-1474,
RE/MAX Town Center
Bought with:
Kat Royer, 658873
Welcome Home Realty Group
Source: Bright MLS,MLS#: MDFR2054722
Facts & features
Interior
Bedrooms & bathrooms
- Bedrooms: 3
- Bathrooms: 3
- Full bathrooms: 2
- 1/2 bathrooms: 1
- Main level bathrooms: 2
- Main level bedrooms: 1
Basement
- Area: 100
Heating
- Forced Air, Natural Gas
Cooling
- Central Air, Ceiling Fan(s), Electric
Appliances
- Included: Microwave, Dishwasher, Disposal, Dryer, Oven/Range - Gas, Refrigerator, Washer, Water Heater, Electric Water Heater
- Laundry: Main Level, Laundry Room
Features
- Soaking Tub, Bathroom - Tub Shower, Bathroom - Walk-In Shower, Breakfast Area, Dining Area, Entry Level Bedroom, Family Room Off Kitchen, Floor Plan - Traditional, Formal/Separate Dining Room, Eat-in Kitchen, Pantry, Primary Bath(s), Walk-In Closet(s), 2 Story Ceilings
- Flooring: Carpet, Hardwood, Wood
- Doors: Storm Door(s)
- Windows: Energy Efficient, Window Treatments
- Basement: Unfinished
- Number of fireplaces: 2
- Fireplace features: Gas/Propane, Wood Burning
Interior area
- Total structure area: 2,176
- Total interior livable area: 2,076 sqft
- Finished area above ground: 2,076
- Finished area below ground: 0
Property
Parking
- Total spaces: 2
- Parking features: Garage Faces Front, Garage Door Opener, Inside Entrance, Driveway, Attached
- Attached garage spaces: 1
- Uncovered spaces: 1
- Details: Garage Sqft: 252
Accessibility
- Accessibility features: None
Features
- Levels: Three
- Stories: 3
- Patio & porch: Patio
- Exterior features: Sidewalks, Street Lights
- Pool features: Community
Lot
- Size: 3,284 sqft
Details
- Additional structures: Above Grade, Below Grade
- Parcel number: 1102195992
- Zoning: PND
- Special conditions: Standard
Construction
Type & style
- Home type: SingleFamily
- Architectural style: Colonial
- Property subtype: Single Family Residence
Materials
- Frame
- Foundation: Crawl Space, Block, Slab
- Roof: Composition
Condition
- Very Good
- New construction: No
- Year built: 1997
Details
- Builder name: Wormald
Utilities & green energy
- Electric: 200+ Amp Service
- Sewer: Public Sewer
- Water: Public
- Utilities for property: Cable Connected, Phone, Cable
Community & neighborhood
Location
- Region: Frederick
- Subdivision: Wormans Mill
- Municipality: Frederick City
HOA & financial
HOA
- Has HOA: Yes
- HOA fee: $301 monthly
- Amenities included: Clubhouse, Common Grounds, Pool, Tennis Court(s)
- Association name: WORMAN'S MILL
Other
Other facts
- Listing agreement: Exclusive Right To Sell
- Listing terms: Cash,Conventional,FHA,VA Loan
- Ownership: Fee Simple
Price history
| Date | Event | Price |
|---|---|---|
| 10/31/2024 | Sold | $516,500+1.3%$249/sqft |
Source: | ||
| 10/1/2024 | Pending sale | $510,000$246/sqft |
Source: | ||
| 9/27/2024 | Listed for sale | $510,000+142.4%$246/sqft |
Source: | ||
| 5/29/1997 | Sold | $210,385$101/sqft |
Source: Public Record Report a problem | ||
Public tax history
| Year | Property taxes | Tax assessment |
|---|---|---|
| 2025 | $7,862 -95.2% | $425,900 +10.1% |
| 2024 | $162,470 +2498.8% | $386,833 +11.2% |
| 2023 | $6,252 +13.1% | $347,767 +12.7% |
Find assessor info on the county website
Neighborhood: 21701
Nearby schools
GreatSchools rating
- 6/10Walkersville Elementary SchoolGrades: PK-5Distance: 1.8 mi
- 9/10Walkersville Middle SchoolGrades: 6-8Distance: 2.4 mi
- 5/10Walkersville High SchoolGrades: 9-12Distance: 1.9 mi
Schools provided by the listing agent
- Elementary: Walkersville
- Middle: Walkersville
- High: Walkersville
- District: Frederick County Public Schools
Source: Bright MLS. This data may not be complete. We recommend contacting the local school district to confirm school assignments for this home.

Get pre-qualified for a loan
At Zillow Home Loans, we can pre-qualify you in as little as 5 minutes with no impact to your credit score.An equal housing lender. NMLS #10287.
Sell for more on Zillow
Get a free Zillow Showcase℠ listing and you could sell for .
$516,700
2% more+ $10,334
With Zillow Showcase(estimated)
$527,034