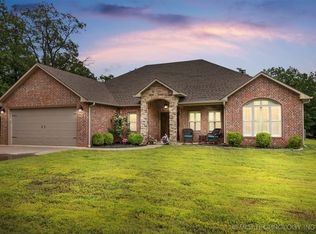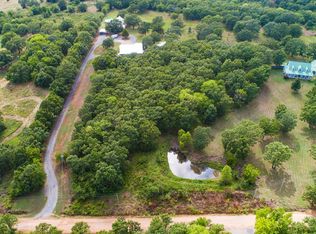Sold for $400,000
$400,000
23604 N Five Mile Rd, Fort Gibson, OK 74434
3beds
1,920sqft
Single Family Residence
Built in 2017
6 Acres Lot
$434,100 Zestimate®
$208/sqft
$2,102 Estimated rent
Home value
$434,100
$412,000 - $456,000
$2,102/mo
Zestimate® history
Loading...
Owner options
Explore your selling options
What's special
This home was built in 2017, 3 bedrooms, 2 full bathrooms. Flex room is currently being used as a playroom, has a closet and could easily be used as an office or formal dining room. Great privacy, Fully fenced backyard with black chain link. Shop measures 30x40 and does have electricity, garage overhead door, side entry door and separate driveway, part concrete and part gravel. Home is full brick, and all countertops are granite. Pantry has fantastic space and is very functional. Baby monitors do not stay with the home, and the shop is exempt from repairs. Home sits on 6 acres of land, part heavily wooded, great for privacy and/or hunting. Fort Gibson Junior high and High school, straight down 5 Mile Road. Dog run reserved as well.
Zillow last checked: 8 hours ago
Listing updated: October 23, 2023 at 01:12pm
Listed by:
Lizzi Evans 918-361-5459,
Coldwell Banker Select
Bought with:
Christie Flud, 182166
Coldwell Banker Select
Source: MLS Technology, Inc.,MLS#: 2328246 Originating MLS: MLS Technology
Originating MLS: MLS Technology
Facts & features
Interior
Bedrooms & bathrooms
- Bedrooms: 3
- Bathrooms: 2
- Full bathrooms: 2
Primary bedroom
- Description: Master Bedroom,Private Bath,Walk-in Closet
- Level: First
Bedroom
- Description: Bedroom,Walk-in Closet
- Level: First
Bedroom
- Description: Bedroom,Walk-in Closet
- Level: First
Primary bathroom
- Description: Master Bath,Bathtub,Double Sink,Full Bath,Separate Shower
- Level: First
Bathroom
- Description: Hall Bath,Full Bath
- Level: First
Bonus room
- Description: Additional Room,Attic
- Level: Second
Dining room
- Description: Dining Room,Combo w/ Living
- Level: First
Kitchen
- Description: Kitchen,
- Level: First
Living room
- Description: Living Room,Combo,Fireplace
- Level: First
Office
- Description: Office,Closet
- Level: First
Utility room
- Description: Utility Room,
- Level: First
Heating
- Central, Electric
Cooling
- Central Air
Appliances
- Included: Dishwasher, Disposal, Microwave, Oven, Range, Electric Water Heater, Gas Oven, Gas Range
- Laundry: Washer Hookup, Electric Dryer Hookup
Features
- Attic, Granite Counters, High Ceilings, Cable TV, Ceiling Fan(s), Programmable Thermostat
- Flooring: Carpet, Tile
- Windows: Aluminum Frames
- Basement: None
- Number of fireplaces: 1
- Fireplace features: Gas Starter
Interior area
- Total structure area: 1,920
- Total interior livable area: 1,920 sqft
Property
Parking
- Total spaces: 4
- Parking features: Attached, Detached, Garage, Storage
- Attached garage spaces: 4
Accessibility
- Accessibility features: Accessible Doors
Features
- Levels: One
- Stories: 1
- Patio & porch: Patio, Porch
- Exterior features: Rain Gutters, Satellite Dish
- Pool features: None
- Fencing: Chain Link
- Waterfront features: Other
- Body of water: Fort Gibson Lake
Lot
- Size: 6 Acres
- Features: Farm, Mature Trees, Ranch, Wooded
Details
- Additional structures: Workshop
- Parcel number: 00002616N20E003900
Construction
Type & style
- Home type: SingleFamily
- Architectural style: Craftsman
- Property subtype: Single Family Residence
Materials
- Brick, Wood Frame
- Foundation: Slab
- Roof: Asphalt,Fiberglass
Condition
- Year built: 2017
Utilities & green energy
- Sewer: Aerobic Septic
- Water: Rural
- Utilities for property: Cable Available, Electricity Available, Natural Gas Available, Water Available
Community & neighborhood
Security
- Security features: No Safety Shelter, Smoke Detector(s)
Community
- Community features: Gutter(s)
Location
- Region: Fort Gibson
- Subdivision: Cherokee Co Unplatted
Other
Other facts
- Listing terms: Conventional,FHA,USDA Loan,VA Loan
Price history
| Date | Event | Price |
|---|---|---|
| 10/20/2023 | Sold | $400,000-2.4%$208/sqft |
Source: | ||
| 9/15/2023 | Pending sale | $410,000$214/sqft |
Source: | ||
| 9/5/2023 | Price change | $410,000-2.4%$214/sqft |
Source: | ||
| 8/11/2023 | Listed for sale | $420,000+1650%$219/sqft |
Source: | ||
| 1/30/2015 | Sold | $24,000$13/sqft |
Source: Public Record Report a problem | ||
Public tax history
| Year | Property taxes | Tax assessment |
|---|---|---|
| 2024 | $3,125 +61.4% | $44,000 +61.4% |
| 2023 | $1,936 +22.6% | $27,257 +22.6% |
| 2022 | $1,579 | $22,230 |
Find assessor info on the county website
Neighborhood: 74434
Nearby schools
GreatSchools rating
- 6/10Norwood Public SchoolGrades: PK-8Distance: 2.6 mi
Schools provided by the listing agent
- Elementary: Norwood
- High: Fort Gibson
- District: Norwood / Woodall - SD (C6)
Source: MLS Technology, Inc.. This data may not be complete. We recommend contacting the local school district to confirm school assignments for this home.

Get pre-qualified for a loan
At Zillow Home Loans, we can pre-qualify you in as little as 5 minutes with no impact to your credit score.An equal housing lender. NMLS #10287.

