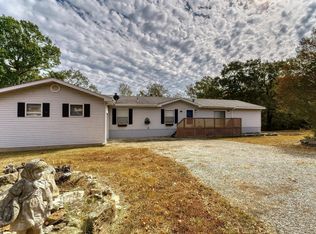Closed
Price Unknown
23604 Farm Road 1255 #8, Shell Knob, MO 65747
3beds
1,337sqft
Single Family Residence, Cabin
Built in 1998
3,484.8 Square Feet Lot
$306,900 Zestimate®
$--/sqft
$-- Estimated rent
Home value
$306,900
Estimated sales range
Not available
Not available
Zestimate® history
Loading...
Owner options
Explore your selling options
What's special
Spend your Summer Lakefront in beautiful Shell Knob!! Now offering the ultimate true walk to the water lake view retreat with the ever elusive offering of two 10x30 boat slips just a stones throw from your back deck (add 60k each, one w/ lift add $8,750 for lift). Get ready to enjoy cool lake breezes, endless sunrises and sunsets over crystal clear table rock, and the soul soothing sounds of nature, a true paradise. If it couldn't get any better this incredible lakefront community also offers community pool just a stroll away! Inside enjoy open concept living to kitchen/dining with ample bar and dine in seating, split floorpan to include three spacious bedrooms and two and a half baths. And the location! Nestled in the rolling ozark hills find yourself away from it all yet also conveniently perched perfectly on the edge of Shell Knob minutes to all your daily needs and by land and water minutes to two popular marinas including Campbell Point Marina w/ ski shop/convenient store & best ice cream on the water and Kings River Marina w/ incredible Dockside Cafe & Pub (boat up restaurant) and all you lake needs. Summer is calling lakefront, lake view, with all the amenities to keep your family hoppin and create cherished memories for generations to come.
Zillow last checked: 8 hours ago
Listing updated: May 01, 2025 at 10:06am
Listed by:
Ann Ferguson 417-830-0175,
Keller Williams Tri-Lakes
Bought with:
Jolene Archer, 2008006855
RE/MAX House of Brokers
Ashley Archer, 2024042738
RE/MAX House of Brokers
Source: SOMOMLS,MLS#: 60289464
Facts & features
Interior
Bedrooms & bathrooms
- Bedrooms: 3
- Bathrooms: 3
- Full bathrooms: 2
- 1/2 bathrooms: 1
Bedroom 1
- Area: 129.55
- Dimensions: 13.93 x 9.3
Bedroom 2
- Area: 133.2
- Dimensions: 14.17 x 9.4
Bedroom 3
- Area: 133.53
- Dimensions: 14.42 x 9.26
Bathroom three quarter
- Area: 40.44
- Dimensions: 7.96 x 5.08
Bathroom full
- Area: 50.84
- Dimensions: 8.2 x 6.2
Bathroom half
- Area: 14.76
- Dimensions: 5.95 x 2.48
Family room
- Area: 263.5
- Dimensions: 15.75 x 16.73
Other
- Area: 374.54
- Dimensions: 35.67 x 10.5
Laundry
- Area: 77.28
- Dimensions: 8.4 x 9.2
Heating
- Central, Electric
Cooling
- Central Air
Appliances
- Included: Dishwasher, Free-Standing Electric Oven, Dryer, Washer, Microwave, Refrigerator, Electric Water Heater
- Laundry: W/D Hookup
Features
- High Speed Internet, Laminate Counters, Walk-in Shower
- Flooring: Carpet, Tile, Laminate
- Has basement: No
- Has fireplace: No
Interior area
- Total structure area: 1,337
- Total interior livable area: 1,337 sqft
- Finished area above ground: 1,337
- Finished area below ground: 0
Property
Features
- Levels: One
- Stories: 1
- Patio & porch: Deck
- Exterior features: Water Access
- Pool features: Community
- Has view: Yes
- View description: Panoramic, Lake, Water
- Has water view: Yes
- Water view: Water,Lake
- Waterfront features: Waterfront, Lake Front
Lot
- Size: 3,484 sqft
- Features: Waterfront, Dead End Street, Adjoins Government Land
Details
- Parcel number: 217.0250000000085.008
Construction
Type & style
- Home type: SingleFamily
- Architectural style: Cabin
- Property subtype: Single Family Residence, Cabin
Materials
- Roof: Composition
Condition
- Year built: 1998
Utilities & green energy
- Sewer: Community Sewer, Shared Septic
- Water: Shared Well
Community & neighborhood
Location
- Region: Shell Knob
- Subdivision: Hardman Hollow
HOA & financial
HOA
- HOA fee: $125 monthly
- Services included: Water, Pool, Sewer
Other
Other facts
- Listing terms: Cash,VA Loan,USDA/RD,FHA,Conventional
- Road surface type: Gravel
Price history
| Date | Event | Price |
|---|---|---|
| 4/30/2025 | Sold | -- |
Source: | ||
| 3/30/2025 | Pending sale | $290,000$217/sqft |
Source: | ||
| 3/18/2025 | Listed for sale | $290,000$217/sqft |
Source: | ||
Public tax history
Tax history is unavailable.
Neighborhood: 65747
Nearby schools
GreatSchools rating
- 6/10Shell Knob Elementary SchoolGrades: PK-8Distance: 3.8 mi
Schools provided by the listing agent
- Elementary: Shell Knob
- Middle: Shell Knob
- High: Blue Eye
Source: SOMOMLS. This data may not be complete. We recommend contacting the local school district to confirm school assignments for this home.
