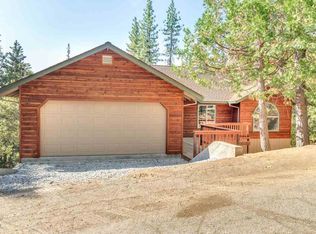Sold for $900,000 on 07/29/25
$900,000
23601 Rusty Spur Rd, Sonora, CA 95370
3beds
3,809sqft
Single Family Residence
Built in 1997
15.19 Acres Lot
$-- Zestimate®
$236/sqft
$3,577 Estimated rent
Home value
Not available
Estimated sales range
Not available
$3,577/mo
Zestimate® history
Loading...
Owner options
Explore your selling options
What's special
"The Million Dollar View Home on the Ridge in Cedar Ridge!" Welcome Home to your Own Mountain Retreat in the Pines! 1 of a Kind, Custom & Unique Style Home, Built by Local Builder, John Watts. This 3,809 sq. ft. Home is Tucked Off the Rd. & Sitting at the End of a Long & Gentle Driveway! Nestled on a Very Private & Peaceful Setting w/ 2 Parcels on over 15 Acres! This Home Has So Much to Offer! Upon Entering the home is an Open & Inviting Floor Plan! The Spacious Great Rm. has the Most Magnificent Views of the Sierra Mtn. Range w/ Expansive Windows! Cozy Up to a Propane Heat Stove w/ Rich Rock Surround! 2 Outside Doors lead to the Expansive Deck. All Custom Doors & All Quality Windows. Open Din. Area, nxt. to the Kitchen w/ a Lg. Counter Area & a pass through to the Kitchen. Just Beyond this is an Open Kitchen Area w/ an Island for Extra Seating! Truly an Entertainers Delight! Gourmet Style S.S. Range & Hood, 2nd Built In Oven & Micro., Warming Lights, Lg. Fridge, Hot Water Disp., Cherry Hardwood Floors, Cust. Cabinets, Kitchen Din. Area, Door to Screened Porch! Lg. Primary Bed.,Bath., 2nd Bed., Hall Bath. on Main Level. Wine Cellar,Fam. Rm.,Add'l Bed./Office,Laundry,Bath,Storage D.Stairs.3 Car Garage,2 Car Carport,Workshop,& Generator! So Much to Offer! A Must See!
Zillow last checked: 8 hours ago
Listing updated: July 29, 2025 at 11:44pm
Listed by:
Darla Duckworth DRE #01410121 209-402-3600,
Coldwell Banker Twain Harte Re
Bought with:
OUT OF AREA, DRE #09999662
RCOUT
Source: bridgeMLS/CCAR/Bay East AOR,MLS#: 41095731
Facts & features
Interior
Bedrooms & bathrooms
- Bedrooms: 3
- Bathrooms: 3
- Full bathrooms: 3
Kitchen
- Features: Breakfast Bar, Breakfast Nook, Counter - Solid Surface, Dishwasher, Disposal, Double Oven, Eat-in Kitchen, Gas Range/Cooktop, Kitchen Island, Microwave, Other, Pantry, Range/Oven Free Standing, Refrigerator, Self-Cleaning Oven
Heating
- Fireplace(s), Individual Rm Controls, Propane, Wood Stove
Cooling
- Ceiling Fan(s), Central Air
Appliances
- Included: Dishwasher, Double Oven, Gas Range, Microwave, Free-Standing Range, Refrigerator, Self Cleaning Oven, Dryer, Washer, Insulated Water Heater
- Laundry: Cabinets, Dryer, Gas Dryer Hookup, Inside, Laundry Room, See Remarks, Washer
Features
- Storage, Breakfast Bar, Breakfast Nook, Counter - Solid Surface, Pantry
- Flooring: Carpet, Hardwood, Laminate, Tile
- Windows: Window Coverings
- Number of fireplaces: 4
- Fireplace features: Family Room, Free Standing, Gas, Living Room, Other, Master Bedroom, Stone, Wood Burning
Interior area
- Total structure area: 3,809
- Total interior livable area: 3,809 sqft
Property
Parking
- Total spaces: 15
- Parking features: Carport, Detached, Drive Through, Garage, RV/Boat Parking, Side Yard Access, Workshop in Garage, Guest, Parking Lot, Deck, Garage Door Opener
- Garage spaces: 3
- Has carport: Yes
Accessibility
- Accessibility features: Grab Bars, Stair Lift
Features
- Levels: Two Story
- Stories: 2
- Entry location: No Steps to Entry
- Exterior features: Garden, Back Yard, Front Yard, Side Yard, Storage, Landscape Front, Storage Area, Yard Space
- Pool features: None
- Fencing: Partial Fence,Fenced
- Has view: Yes
- View description: Forest, Mountain(s), Trees/Woods
Lot
- Size: 15.19 Acres
- Features: Sloped Down, Level, Secluded, Back Yard, Front Yard, Paved, Private, See Remarks, Wooded
Details
- Parcel number: 083180022
- Special conditions: Standard
Construction
Type & style
- Home type: SingleFamily
- Architectural style: Craftsman
- Property subtype: Single Family Residence
Materials
- Wood Siding
- Foundation: Concrete
Condition
- Existing
- New construction: No
- Year built: 1997
Utilities & green energy
- Electric: No Solar, Generator
- Sewer: Septic Tank
- Utilities for property: Cable Available, Cable Connected, Propane Tank Leased
Green energy
- Energy efficient items: Insulation - Floor, Insulation - Other, Walls Insulated
Community & neighborhood
Security
- Security features: Carbon Monoxide Detector(s), Double Strapped Water Heater, Smoke Detector(s)
Location
- Region: Sonora
Other
Other facts
- Listing terms: None
Price history
| Date | Event | Price |
|---|---|---|
| 7/29/2025 | Sold | $900,000-9%$236/sqft |
Source: | ||
| 7/9/2025 | Pending sale | $989,000$260/sqft |
Source: | ||
| 6/25/2025 | Price change | $989,000-0.6%$260/sqft |
Source: | ||
| 5/1/2025 | Price change | $995,000-0.3%$261/sqft |
Source: | ||
| 8/8/2024 | Listed for sale | $998,000$262/sqft |
Source: | ||
Public tax history
| Year | Property taxes | Tax assessment |
|---|---|---|
| 2016 | $4,612 +1.3% | $448,576 +1.5% |
| 2015 | $4,553 +2.5% | $441,839 +2% |
| 2014 | $4,444 +0.1% | $433,185 +0.5% |
Find assessor info on the county website
Neighborhood: 95370
Nearby schools
GreatSchools rating
- 9/10Belleview Elementary SchoolGrades: K-8Distance: 1.2 mi
- 7/10Sonora High SchoolGrades: 9-12Distance: 7.5 mi

Get pre-qualified for a loan
At Zillow Home Loans, we can pre-qualify you in as little as 5 minutes with no impact to your credit score.An equal housing lender. NMLS #10287.
