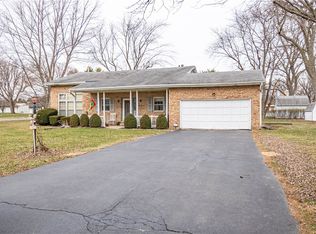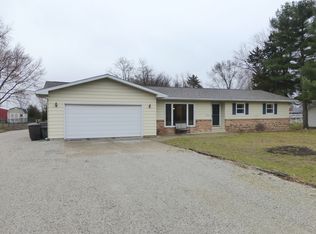Sold for $297,000
$297,000
2360 W Ash Ave, Decatur, IL 62526
3beds
2,355sqft
Single Family Residence
Built in 1965
1.23 Acres Lot
$327,500 Zestimate®
$126/sqft
$1,999 Estimated rent
Home value
$327,500
$272,000 - $393,000
$1,999/mo
Zestimate® history
Loading...
Owner options
Explore your selling options
What's special
Welcome to this beautifully maintained 3-bedroom ranch, nestled on 1.23 acres in the sought-after Warrensburg-Latham School District. This charming home offers a convenient circle drive, a 2-car attached garage, plus an additional 2-car detached garage and a shed for all your storage needs. The expansive backyard is perfect for entertaining, featuring a permanent basketball court and a cozy fire pit for evening relaxation. Step inside and be greeted by an inviting layout that includes a spacious living room, a large dining room, and a cozy family room with a wood-burning fireplace that overlooks the landscaped patio and backyard. The remodeled kitchen boasts LVP tile flooring, a breakfast nook, and all appliances—including the washer and dryer—are included. Updates abound in this home, with Anderson replacement windows, a brand-new roof (2024), new siding on the detached garage, and a newly installed Generac generator for peace of mind. With its spacious layout, modern amenities, and serene outdoor space, this home is move-in ready and waiting for you to enjoy!
Zillow last checked: 8 hours ago
Listing updated: December 05, 2024 at 09:40am
Listed by:
Megan Jesse 217-875-8081,
Glenda Williamson Realty
Bought with:
Bradley Godden, 471019115
Glenda Williamson Realty
Source: CIBR,MLS#: 6246091 Originating MLS: Central Illinois Board Of REALTORS
Originating MLS: Central Illinois Board Of REALTORS
Facts & features
Interior
Bedrooms & bathrooms
- Bedrooms: 3
- Bathrooms: 3
- Full bathrooms: 2
- 1/2 bathrooms: 1
Primary bedroom
- Description: Flooring: Carpet
- Level: Main
- Dimensions: 13.3 x 16.9
Bedroom
- Description: Flooring: Laminate
- Level: Main
- Dimensions: 11.8 x 10.4
Bedroom
- Description: Flooring: Carpet
- Level: Main
- Dimensions: 11.8 x 10.4
Primary bathroom
- Description: Flooring: Vinyl
- Level: Main
- Dimensions: 9 x 12
Breakfast room nook
- Description: Flooring: Tile
- Level: Main
- Dimensions: 7.2 x 7.6
Dining room
- Description: Flooring: Laminate
- Level: Main
- Dimensions: 12 x 20.3
Family room
- Description: Flooring: Carpet
- Level: Main
- Dimensions: 22.9 x 19.4
Other
- Description: Flooring: Vinyl
- Level: Main
- Dimensions: 7.9 x 10.5
Half bath
- Description: Flooring: Tile
- Level: Main
- Dimensions: 3 x 5.4
Kitchen
- Description: Flooring: Tile
- Level: Main
- Dimensions: 12.1 x 10.1
Laundry
- Description: Flooring: Tile
- Level: Main
- Dimensions: 12.1 x 5.7
Living room
- Description: Flooring: Carpet
- Level: Main
- Dimensions: 23 x 12
Heating
- Forced Air, Gas
Cooling
- Central Air
Appliances
- Included: Dryer, Dishwasher, Gas Water Heater, Microwave, Oven, Range, Refrigerator, Washer
- Laundry: Main Level
Features
- Breakfast Area, Fireplace, Bath in Primary Bedroom, Main Level Primary, Walk-In Closet(s)
- Windows: Replacement Windows
- Basement: Crawl Space
- Number of fireplaces: 1
- Fireplace features: Wood Burning
Interior area
- Total structure area: 2,355
- Total interior livable area: 2,355 sqft
- Finished area above ground: 2,355
Property
Parking
- Total spaces: 4
- Parking features: Attached, Detached, Garage
- Attached garage spaces: 4
Features
- Levels: One
- Stories: 1
- Patio & porch: Front Porch, Patio
- Exterior features: Circular Driveway, Shed
Lot
- Size: 1.23 Acres
Details
- Additional structures: Shed(s)
- Parcel number: 070729276018
- Zoning: RES
- Special conditions: None
- Other equipment: Generator
Construction
Type & style
- Home type: SingleFamily
- Architectural style: Ranch
- Property subtype: Single Family Residence
Materials
- Brick
- Foundation: Crawlspace
- Roof: Asphalt,Shingle
Condition
- Year built: 1965
Utilities & green energy
- Electric: Generator
- Sewer: Septic Tank
- Water: Public
Community & neighborhood
Location
- Region: Decatur
- Subdivision: Mcclains Country Estates
Other
Other facts
- Road surface type: Asphalt
Price history
| Date | Event | Price |
|---|---|---|
| 12/3/2024 | Sold | $297,000-0.7%$126/sqft |
Source: | ||
| 11/7/2024 | Pending sale | $299,000$127/sqft |
Source: | ||
| 10/17/2024 | Contingent | $299,000$127/sqft |
Source: | ||
| 10/3/2024 | Listed for sale | $299,000$127/sqft |
Source: | ||
Public tax history
| Year | Property taxes | Tax assessment |
|---|---|---|
| 2024 | $6,769 +8.6% | $81,408 +8.8% |
| 2023 | $6,235 +6.5% | $74,837 +7.8% |
| 2022 | $5,852 +1.7% | $69,409 +4.1% |
Find assessor info on the county website
Neighborhood: 62526
Nearby schools
GreatSchools rating
- 9/10Warrensburg-Latham Elementary SchoolGrades: PK-5Distance: 4.4 mi
- 9/10Warrensburg-Latham Middle SchoolGrades: 6-8Distance: 4.5 mi
- 5/10Warrensburg-Latham High SchoolGrades: 9-12Distance: 4.5 mi
Schools provided by the listing agent
- District: Warrensburg Latham Dist 11
Source: CIBR. This data may not be complete. We recommend contacting the local school district to confirm school assignments for this home.
Get pre-qualified for a loan
At Zillow Home Loans, we can pre-qualify you in as little as 5 minutes with no impact to your credit score.An equal housing lender. NMLS #10287.

