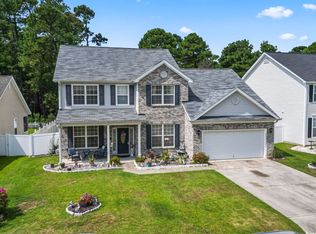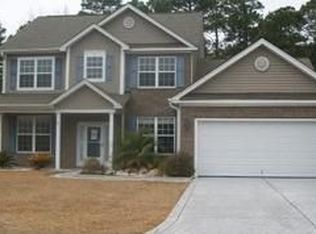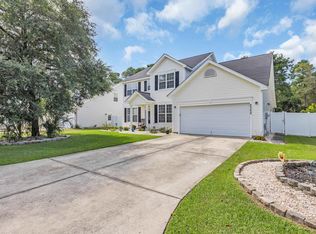Sold for $315,000
$315,000
2360 Seneca Ridge Dr., Myrtle Beach, SC 29579
3beds
1,713sqft
Single Family Residence
Built in 2006
9,583.2 Square Feet Lot
$308,400 Zestimate®
$184/sqft
$2,061 Estimated rent
Home value
$308,400
$287,000 - $333,000
$2,061/mo
Zestimate® history
Loading...
Owner options
Explore your selling options
What's special
If location to shopping, dining, golf courses, hospitals, schools and more is important to you, please pay particular attention to this 3 bedroom and 2 bath single story home that is bright, open and spacious. From the moment you step onto the front porch, you can fill the warmth of your welcome home invitation. Walking through the front door you will notice the openness of this this floor plan combining the dining room, great room and kitchen. The white cabinets and appliances add to the brightness of the area. Enjoy sitting on the back porch enjoying your favorite beverage, looking into the woods dreaming and unwinding from a long day. Avalon is not ONLY a very desirable location, but it offers one of the best amenity centers available complete with basketball, soccer, volleyball, baseball, swimming, and club house. Don't miss this...one to see!
Zillow last checked: 8 hours ago
Listing updated: February 05, 2025 at 07:59am
Listed by:
Davis & Hodges Team MainLine:843-903-4400,
CB Sea Coast Advantage CF
Bought with:
Michael Bralley, 84939
Keller Williams Innovate South
Source: CCAR,MLS#: 2428510 Originating MLS: Coastal Carolinas Association of Realtors
Originating MLS: Coastal Carolinas Association of Realtors
Facts & features
Interior
Bedrooms & bathrooms
- Bedrooms: 3
- Bathrooms: 2
- Full bathrooms: 2
Primary bedroom
- Features: Ceiling Fan(s), Main Level Master
Primary bathroom
- Features: Dual Sinks, Separate Shower
Dining room
- Features: Separate/Formal Dining Room
Family room
- Features: Ceiling Fan(s), Vaulted Ceiling(s)
Kitchen
- Features: Breakfast Bar, Breakfast Area, Pantry
Other
- Features: Bedroom on Main Level, Entrance Foyer
Heating
- Central, Forced Air
Appliances
- Included: Dishwasher, Disposal, Microwave, Range, Refrigerator
- Laundry: Washer Hookup
Features
- Window Treatments, Breakfast Bar, Bedroom on Main Level, Breakfast Area, Entrance Foyer
- Flooring: Carpet, Vinyl
- Doors: Insulated Doors
Interior area
- Total structure area: 2,173
- Total interior livable area: 1,713 sqft
Property
Parking
- Total spaces: 4
- Parking features: Attached, Garage, Two Car Garage
- Attached garage spaces: 2
Features
- Levels: One
- Stories: 1
- Patio & porch: Rear Porch, Front Porch, Porch, Screened
- Exterior features: Fence, Porch
- Pool features: Community, Outdoor Pool
Lot
- Size: 9,583 sqft
- Features: Rectangular, Rectangular Lot
Details
- Additional parcels included: ,
- Parcel number: 39805040037
- Zoning: RES
- Special conditions: None
Construction
Type & style
- Home type: SingleFamily
- Architectural style: Ranch
- Property subtype: Single Family Residence
Materials
- Brick Veneer, Vinyl Siding
- Foundation: Slab
Condition
- Resale
- Year built: 2006
Utilities & green energy
- Water: Public
- Utilities for property: Cable Available, Electricity Available, Phone Available, Sewer Available, Underground Utilities, Water Available
Green energy
- Energy efficient items: Doors, Windows
Community & neighborhood
Security
- Security features: Security Service
Community
- Community features: Clubhouse, Recreation Area, Long Term Rental Allowed, Pool
Location
- Region: Myrtle Beach
- Subdivision: Carolina Forest - Avalon
HOA & financial
HOA
- Has HOA: Yes
- HOA fee: $66 monthly
- Amenities included: Clubhouse, Owner Allowed Motorcycle, Pet Restrictions, Security
- Services included: Association Management, Common Areas, Legal/Accounting, Pool(s), Recreation Facilities, Security
Other
Other facts
- Listing terms: Cash,Conventional,FHA,VA Loan
Price history
| Date | Event | Price |
|---|---|---|
| 2/5/2025 | Sold | $315,000-1.5%$184/sqft |
Source: | ||
| 1/6/2025 | Contingent | $319,900$187/sqft |
Source: | ||
| 12/20/2024 | Listed for sale | $319,900+55.8%$187/sqft |
Source: | ||
| 5/15/2006 | Sold | $205,305$120/sqft |
Source: Public Record Report a problem | ||
Public tax history
| Year | Property taxes | Tax assessment |
|---|---|---|
| 2024 | $677 | $209,762 +15% |
| 2023 | -- | $182,402 |
| 2022 | -- | $182,402 |
Find assessor info on the county website
Neighborhood: Carolina Forest
Nearby schools
GreatSchools rating
- 7/10Carolina Forest Elementary SchoolGrades: PK-5Distance: 1.9 mi
- 7/10Ten Oaks MiddleGrades: 6-8Distance: 1.4 mi
- 7/10Carolina Forest High SchoolGrades: 9-12Distance: 2.9 mi
Schools provided by the listing agent
- Elementary: Carolina Forest Elementary School
- Middle: Ten Oaks Middle
- High: Carolina Forest High School
Source: CCAR. This data may not be complete. We recommend contacting the local school district to confirm school assignments for this home.
Get pre-qualified for a loan
At Zillow Home Loans, we can pre-qualify you in as little as 5 minutes with no impact to your credit score.An equal housing lender. NMLS #10287.
Sell for more on Zillow
Get a Zillow Showcase℠ listing at no additional cost and you could sell for .
$308,400
2% more+$6,168
With Zillow Showcase(estimated)$314,568


