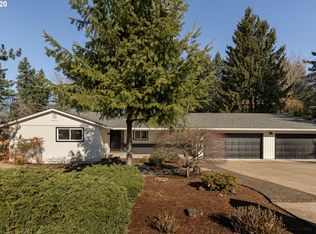Beautiful Vista Hills Dayranch! Yard backs to woods. Nice view! Spacious floor plan 5 BDRMS/3.1 BA. Gourmet KIT w/slab granite, ss, skylights & frpl opens to SUNRM & FR w/sliders to large deck. Frml LR/DR w/frpl. New hdwds up. Remod baths. Lg laundry. Ample lower level w/frpl & sliders to large patio. Lower level media room, rec area, custom office and large storage room.
This property is off market, which means it's not currently listed for sale or rent on Zillow. This may be different from what's available on other websites or public sources.
