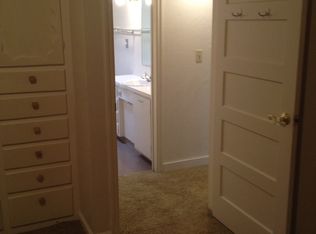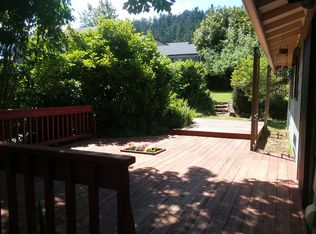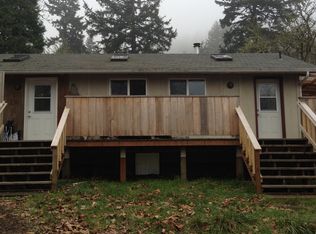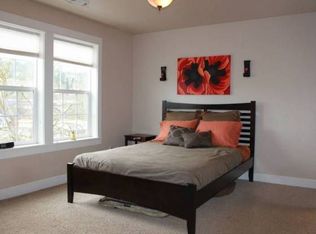Sold
$500,000
2360 Riverview St, Eugene, OR 97403
4beds
2,308sqft
Residential, Single Family Residence
Built in 1935
8,276.4 Square Feet Lot
$502,600 Zestimate®
$217/sqft
$3,116 Estimated rent
Home value
$502,600
$457,000 - $553,000
$3,116/mo
Zestimate® history
Loading...
Owner options
Explore your selling options
What's special
Absolutely beautiful craftsman home in a natural setting at the foot of Hendricks Hill. Edison/South schools & just minutes to the U of O. This four bedroom, two bath offers great separation of space. Two large living rooms one up/one down, expansive kitchen, dining room and a roomy laundry room. Note the bonus room across the breezeway from the kitchen which would be a great gym space.The covered front porch lends itself to relaxation & enjoyment of the lovely front yard. As you enter the home into the 18X17 updated living room you'll enjoy a convenient flow to the left hallway accessing two bedrooms and one bath or through the French doors into the dining room and 13X14 kitchen. The kitchen boasts expansive custom cabinetry, stainless appliances and heated tile floors. The laundry room features a washer/dryer plus abundant cabinetry for storage.Upstairs you will find a grand primary bedroom measuring over 250 sq ft and a second bedroom nearly as expansive. Both bedrooms feature double closets with the primary bedroom featuring a closet organizer that any homeowner will be ecstatic to have. The substantial light filled family room enjoys plentiful windows and high ceilings. Heated floors in bathroom. Don't miss the custom built in linen cabinetry in the hall or the pull-down ladder to the storage opportunities above. (Note the deep insulation added for your future comfort.)Perfect for entertaining this home flows effortlessly between both inside and out. Both the front porch and the kitchen side breezeway are covered. The laundry room accesses the South lawn a perfect spot for a garden. Don't miss the abundant storage available in the detached carriage house and 14X11 semi-finished bonus room perfect for a gym or finish it to your tastes. Additionally, a 10X12 storage building at the back of the property offers an incredible amount of storage available here.There are two lots available behind the property with access off of the road above. $85,000 & $90,000.
Zillow last checked: 8 hours ago
Listing updated: August 29, 2024 at 11:54pm
Listed by:
Joe Williams ICON@TheICONREGroup.com,
ICON Real Estate Group
Bought with:
Isaac Rhoads, 200504350
ICON Real Estate Group
Source: RMLS (OR),MLS#: 24447583
Facts & features
Interior
Bedrooms & bathrooms
- Bedrooms: 4
- Bathrooms: 2
- Full bathrooms: 2
- Main level bathrooms: 1
Primary bedroom
- Features: Closet Organizer, Double Closet
- Level: Upper
- Area: 266
- Dimensions: 19 x 14
Bedroom 2
- Features: Double Closet, Laminate Flooring
- Level: Upper
- Area: 182
- Dimensions: 14 x 13
Bedroom 3
- Level: Main
- Area: 144
- Dimensions: 12 x 12
Bedroom 4
- Features: Laminate Flooring
- Level: Main
- Area: 132
- Dimensions: 11 x 12
Dining room
- Features: French Doors, Closet, Laminate Flooring
- Level: Main
- Area: 216
- Dimensions: 18 x 12
Family room
- Features: Wallto Wall Carpet
- Level: Upper
Kitchen
- Features: Dishwasher, Microwave, Free Standing Range, Free Standing Refrigerator, Tile Floor
- Level: Main
- Area: 195
- Width: 13
Living room
- Level: Main
- Area: 306
- Dimensions: 18 x 17
Heating
- Forced Air
Cooling
- Central Air
Appliances
- Included: Appliance Garage, Dishwasher, Free-Standing Range, Free-Standing Refrigerator, Microwave, Plumbed For Ice Maker, Stainless Steel Appliance(s), Washer/Dryer, Gas Water Heater
- Laundry: Laundry Room
Features
- Granite, High Ceilings, Hookup Available, Double Closet, Closet, Closet Organizer, Pantry, Tile
- Flooring: Concrete, Heated Tile, Laminate, Tile, Vinyl, Wall to Wall Carpet
- Doors: French Doors
- Windows: Double Pane Windows
- Basement: Crawl Space
Interior area
- Total structure area: 2,308
- Total interior livable area: 2,308 sqft
Property
Parking
- Parking features: Driveway, Off Street, Converted Garage, Detached
- Has uncovered spaces: Yes
Accessibility
- Accessibility features: Accessible Entrance, Main Floor Bedroom Bath, Accessibility
Features
- Levels: Two
- Stories: 2
- Patio & porch: Covered Deck, Covered Patio, Patio, Porch
- Fencing: Fenced
- Has view: Yes
- View description: Territorial, Trees/Woods, Valley
Lot
- Size: 8,276 sqft
- Features: Level, Terraced, Wooded, SqFt 7000 to 9999
Details
- Additional structures: Outbuilding, HookupAvailable
- Parcel number: 1863040
Construction
Type & style
- Home type: SingleFamily
- Architectural style: Craftsman
- Property subtype: Residential, Single Family Residence
Materials
- T111 Siding
- Foundation: Block
- Roof: Composition
Condition
- Resale
- New construction: No
- Year built: 1935
Utilities & green energy
- Gas: Gas
- Sewer: Public Sewer
- Water: Public
- Utilities for property: Cable Connected
Community & neighborhood
Security
- Security features: Security Lights
Location
- Region: Eugene
Other
Other facts
- Listing terms: Cash,Conventional,FHA,VA Loan
- Road surface type: Paved
Price history
| Date | Event | Price |
|---|---|---|
| 8/29/2024 | Sold | $500,000-3.8%$217/sqft |
Source: | ||
| 7/28/2024 | Pending sale | $519,900+121.5%$225/sqft |
Source: | ||
| 3/24/2021 | Listing removed | -- |
Source: Owner | ||
| 11/6/2019 | Listing removed | $1,980$1/sqft |
Source: Owner | ||
| 10/24/2019 | Price change | $1,980-5.5%$1/sqft |
Source: Owner | ||
Public tax history
| Year | Property taxes | Tax assessment |
|---|---|---|
| 2024 | $5,233 +2.6% | $264,022 +3% |
| 2023 | $5,099 +4% | $256,333 +3% |
| 2022 | $4,902 +6.5% | $248,867 +3% |
Find assessor info on the county website
Neighborhood: Laurel Hill Valley
Nearby schools
GreatSchools rating
- 8/10Edison Elementary SchoolGrades: K-5Distance: 1 mi
- 6/10Roosevelt Middle SchoolGrades: 6-8Distance: 1.7 mi
- 8/10South Eugene High SchoolGrades: 9-12Distance: 1.7 mi
Schools provided by the listing agent
- Elementary: Edison
- Middle: Roosevelt
- High: South Eugene
Source: RMLS (OR). This data may not be complete. We recommend contacting the local school district to confirm school assignments for this home.

Get pre-qualified for a loan
At Zillow Home Loans, we can pre-qualify you in as little as 5 minutes with no impact to your credit score.An equal housing lender. NMLS #10287.
Sell for more on Zillow
Get a free Zillow Showcase℠ listing and you could sell for .
$502,600
2% more+ $10,052
With Zillow Showcase(estimated)
$512,652


