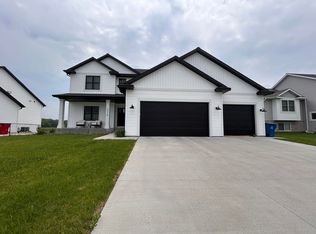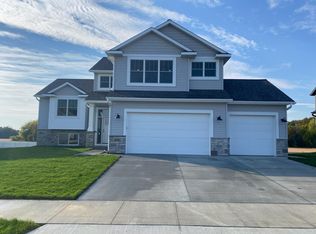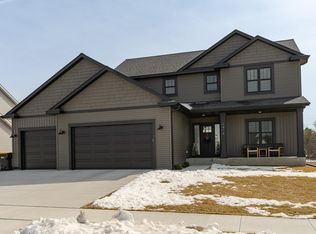Closed
$597,400
2360 Phoenix Rd SW, Rochester, MN 55902
5beds
3,212sqft
Single Family Residence
Built in 2022
10,454.4 Square Feet Lot
$629,000 Zestimate®
$186/sqft
$3,431 Estimated rent
Home value
$629,000
$598,000 - $660,000
$3,431/mo
Zestimate® history
Loading...
Owner options
Explore your selling options
What's special
This 5 bed/3 bath home comes complete w/solar roof panels that will not only provide energy efficiency & cost savings, but they will also reduce the home's carbon footprint & help to promote environmental sustainability. This modified split level home has so many great features both inside & out! The beautiful outdoor spaces, modern & stylish interior design, & ample square footage make this home a great find for anyone looking for a comfortable & inviting space to call home. With its custom curb edging, backyard garden, composite deck, firepit, concrete patio area, the home's outdoor spaces are perfect for relaxing and entertaining during the warmer months. The open floor plan, gourmet kitchen, & luxurious master suite above the garage all add to the home's appeal, while the walkout lower level provides additional living space for guests or family members. Overall, this home has everything one could want, including energy efficiency & sustainability. It's definitely a great find!
Zillow last checked: 8 hours ago
Listing updated: June 16, 2024 at 07:12pm
Listed by:
Matt Ulland 507-269-6096,
Re/Max Results
Bought with:
Jared Jacobs
Re/Max Results
Source: NorthstarMLS as distributed by MLS GRID,MLS#: 6334361
Facts & features
Interior
Bedrooms & bathrooms
- Bedrooms: 5
- Bathrooms: 3
- Full bathrooms: 3
Bedroom 1
- Level: Upper
- Area: 182 Square Feet
- Dimensions: 13' x 14'
Bedroom 2
- Level: Main
- Area: 130 Square Feet
- Dimensions: 10' x 13'
Bedroom 3
- Level: Main
- Area: 138 Square Feet
- Dimensions: 11.5' x 12
Bedroom 4
- Level: Lower
- Area: 156 Square Feet
- Dimensions: 12' x 13'
Bedroom 5
- Level: Lower
- Area: 158.72 Square Feet
- Dimensions: 12.4' x 12.8'
Dining room
- Level: Main
- Area: 143 Square Feet
- Dimensions: 11' x 13'
Family room
- Level: Lower
- Area: 540 Square Feet
- Dimensions: 21.6' x 25'
Foyer
- Level: Main
- Area: 60 Square Feet
- Dimensions: 7.5' x 8'
Kitchen
- Level: Main
- Area: 143 Square Feet
- Dimensions: 11' x 13'
Laundry
- Level: Main
- Area: 48.75 Square Feet
- Dimensions: 6.5' x 7.5'
Living room
- Level: Main
- Area: 182 Square Feet
- Dimensions: 13' x 14'
Heating
- Forced Air
Cooling
- Central Air
Appliances
- Included: Air-To-Air Exchanger, Dishwasher, Disposal, Gas Water Heater, Microwave, Range, Refrigerator, Stainless Steel Appliance(s), Water Softener Owned
Features
- Basement: Drain Tiled,Egress Window(s),Finished,Full,Concrete,Sump Pump,Walk-Out Access
- Number of fireplaces: 1
- Fireplace features: Circulating, Family Room, Gas
Interior area
- Total structure area: 3,212
- Total interior livable area: 3,212 sqft
- Finished area above ground: 1,902
- Finished area below ground: 1,310
Property
Parking
- Total spaces: 3
- Parking features: Attached, Concrete, Heated Garage, Insulated Garage
- Attached garage spaces: 3
- Details: Garage Dimensions (25 x 34), Garage Door Height (8), Garage Door Width (16)
Accessibility
- Accessibility features: None
Features
- Levels: Three Level Split
- Patio & porch: Composite Decking, Deck, Patio
- Pool features: None
- Fencing: Chain Link
Lot
- Size: 10,454 sqft
- Dimensions: 80 x 135
- Features: Cleared
Details
- Foundation area: 1358
- Parcel number: 642233085595
- Zoning description: Residential-Single Family
Construction
Type & style
- Home type: SingleFamily
- Property subtype: Single Family Residence
Materials
- Vinyl Siding, Concrete, Frame
- Roof: Age 8 Years or Less,Asphalt
Condition
- Age of Property: 2
- New construction: No
- Year built: 2022
Utilities & green energy
- Electric: Circuit Breakers, Power Company: Rochester Public Utilities
- Gas: Natural Gas, Solar
- Sewer: City Sewer/Connected
- Water: City Water/Connected
Community & neighborhood
Location
- Region: Rochester
- Subdivision: Hart Farm South 9th
HOA & financial
HOA
- Has HOA: No
Price history
| Date | Event | Price |
|---|---|---|
| 6/15/2023 | Sold | $597,400-0.4%$186/sqft |
Source: | ||
| 4/14/2023 | Pending sale | $599,999$187/sqft |
Source: | ||
| 3/20/2023 | Price change | $599,999-2.3%$187/sqft |
Source: | ||
| 2/23/2023 | Listed for sale | $613,900+16.3%$191/sqft |
Source: | ||
| 4/15/2022 | Sold | $528,000$164/sqft |
Source: Public Record Report a problem | ||
Public tax history
| Year | Property taxes | Tax assessment |
|---|---|---|
| 2025 | $7,470 +10.8% | $554,300 +4.9% |
| 2024 | $6,742 | $528,500 -0.1% |
| 2023 | -- | $529,000 +264.3% |
Find assessor info on the county website
Neighborhood: 55902
Nearby schools
GreatSchools rating
- 7/10Bamber Valley Elementary SchoolGrades: PK-5Distance: 1.9 mi
- 4/10Willow Creek Middle SchoolGrades: 6-8Distance: 3.1 mi
- 9/10Mayo Senior High SchoolGrades: 8-12Distance: 3.7 mi
Schools provided by the listing agent
- Elementary: Bamber Valley
- Middle: Willow Creek
- High: Mayo
Source: NorthstarMLS as distributed by MLS GRID. This data may not be complete. We recommend contacting the local school district to confirm school assignments for this home.
Get a cash offer in 3 minutes
Find out how much your home could sell for in as little as 3 minutes with a no-obligation cash offer.
Estimated market value$629,000
Get a cash offer in 3 minutes
Find out how much your home could sell for in as little as 3 minutes with a no-obligation cash offer.
Estimated market value
$629,000


