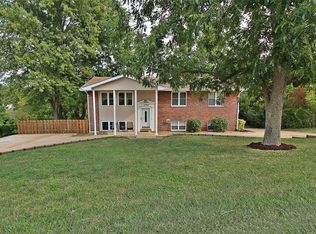Closed
Listing Provided by:
Kathryn Jewell 314-775-8566,
RE/MAX Results
Bought with: Exit Elite Realty
Price Unknown
2360 Old Lemay Ferry Rd, Arnold, MO 63010
3beds
2,044sqft
Single Family Residence
Built in 2025
0.48 Acres Lot
$559,800 Zestimate®
$--/sqft
$2,528 Estimated rent
Home value
$559,800
$498,000 - $627,000
$2,528/mo
Zestimate® history
Loading...
Owner options
Explore your selling options
What's special
Experience the pinnacle of modern living in this stunning new construction home, where thoughtful design and luxurious finishes create an unparalleled living experience. Nestled on a spacious half-acre lot—no HOA—you’ll immediately fall for the bold exterior, featuring board-and-batten siding, rustic cedar accents, sleek copper gutters, and a welcoming covered front porch. Step inside to over 2,000 sq ft of main-level living where hardwood floors flow seamlessly beneath vaulted ceilings and transom windows, bathing the space in natural light and highlighting an open-concept layout perfect for entertaining or cozy evenings. At the heart of the home lies a custom-designed kitchen with a striking island, gleaming quartz countertops, staggered 42" shaker cabinets with crown molding, high-end appliances with bronze hardware, tile backsplash, and under-cabinet lighting—all combining for a gallery-worthy culinary experience. The master suite is a private retreat, complete with dual closets and an ensuite spa bath featuring a double-bowl, adult-height vanity with granite top, dual-head custom walk-in shower, and an indulgent soaking tub. Every detail has been meticulously considered: a main-floor laundry room, three-car insulated and drywalled garage. Outdoors, a large, covered deck with wood-accent ceiling—ideal for entertaining, relaxing, or simply soaking up the serene surroundings. A walkout basement awaits your finishing touch, offering opportunities to expand in the future.
Zillow last checked: 8 hours ago
Listing updated: October 11, 2025 at 11:51am
Listing Provided by:
Kathryn Jewell 314-775-8566,
RE/MAX Results
Bought with:
Aldin Vrebac, 2019044764
Exit Elite Realty
Source: MARIS,MLS#: 25046304 Originating MLS: St. Louis Association of REALTORS
Originating MLS: St. Louis Association of REALTORS
Facts & features
Interior
Bedrooms & bathrooms
- Bedrooms: 3
- Bathrooms: 2
- Full bathrooms: 2
- Main level bathrooms: 2
- Main level bedrooms: 3
Heating
- Forced Air, Natural Gas
Cooling
- Ceiling Fan(s), Central Air
Appliances
- Included: Dishwasher, Disposal, Microwave, Gas Range, Refrigerator, Wine Refrigerator
- Laundry: Main Level, Sink
Features
- Breakfast Bar, Built-in Features, Ceiling Fan(s), Coffered Ceiling(s), Crown Molding, Custom Cabinetry, Double Vanity, Entrance Foyer, High Ceilings, High Speed Internet, Kitchen Island, Open Floorplan, Pantry, Recessed Lighting, Separate Dining, Separate Shower, Soaking Tub, Solid Surface Countertop(s), Special Millwork, Storage, Vaulted Ceiling(s), Walk-In Pantry
- Flooring: Ceramic Tile, Hardwood
- Doors: Panel Door(s), Pocket Door(s), Sliding Doors
- Windows: Insulated Windows
- Basement: Concrete,Full,Walk-Out Access
- Number of fireplaces: 1
- Fireplace features: Gas, Living Room
Interior area
- Total structure area: 2,044
- Total interior livable area: 2,044 sqft
- Finished area above ground: 2,044
Property
Parking
- Total spaces: 3
- Parking features: Attached, Concrete, Driveway, Garage, Garage Door Opener, Garage Faces Front, Off Street
- Attached garage spaces: 3
- Has uncovered spaces: Yes
Features
- Levels: One
- Patio & porch: Covered, Deck, Porch
- Exterior features: Lighting, Private Yard, Rain Gutters
Lot
- Size: 0.48 Acres
- Features: Back Yard, Front Yard, Gentle Sloping, Some Trees
Details
- Parcel number: 027.036.01002008
Construction
Type & style
- Home type: SingleFamily
- Architectural style: Contemporary,Craftsman
- Property subtype: Single Family Residence
Materials
- Board & Batten Siding, Brick Veneer, Vinyl Siding
Condition
- New Construction
- New construction: Yes
- Year built: 2025
Details
- Builder name: Rcn Develpment
- Warranty included: Yes
Utilities & green energy
- Electric: 220 Volts
- Sewer: Public Sewer
- Water: Public
- Utilities for property: Sewer Connected
Community & neighborhood
Location
- Region: Arnold
- Subdivision: Ems Idle Acres
Other
Other facts
- Listing terms: Cash,Conventional,FHA,VA Loan
- Ownership: Private
- Road surface type: Asphalt
Price history
| Date | Event | Price |
|---|---|---|
| 10/8/2025 | Sold | -- |
Source: | ||
| 9/7/2025 | Pending sale | $569,900$279/sqft |
Source: | ||
| 9/4/2025 | Contingent | $569,900$279/sqft |
Source: | ||
| 9/2/2025 | Price change | $569,900-0.9%$279/sqft |
Source: | ||
| 8/12/2025 | Price change | $574,900-1.7%$281/sqft |
Source: | ||
Public tax history
| Year | Property taxes | Tax assessment |
|---|---|---|
| 2024 | $63 +0.6% | $900 |
| 2023 | $63 -2.5% | $900 |
| 2022 | $64 -0.1% | $900 |
Find assessor info on the county website
Neighborhood: 63010
Nearby schools
GreatSchools rating
- 3/10Lone Dell Elementary SchoolGrades: K-5Distance: 1 mi
- 7/10Seckman Middle SchoolGrades: 6-8Distance: 2.2 mi
- 7/10Seckman Sr. High SchoolGrades: 9-12Distance: 2.2 mi
Schools provided by the listing agent
- Elementary: Lone Dell Elem.
- Middle: Seckman Middle
- High: Seckman Sr. High
Source: MARIS. This data may not be complete. We recommend contacting the local school district to confirm school assignments for this home.
Get a cash offer in 3 minutes
Find out how much your home could sell for in as little as 3 minutes with a no-obligation cash offer.
Estimated market value
$559,800
