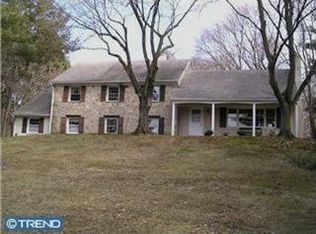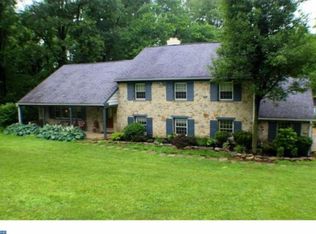This expansive Center Hall Colonial captures both elegance and warmth while wrapped in breathtaking resort-like grounds. Impeccably maintained and sited on a lovely tree-lined street in the highly desirable Timberwyck community this home is sure to please with its charm and amenities. The large formal Living Room features a grand brick feature wall with a wood-burning fireplace and stone shelves gleaming hardwood floors and decorative chair rail and crown molding. Opening seamlessly to the Living Room is a quaint Library with built-in furniture style shelving and cabinetry sun-filled French doors offering amazing views of the rear Grounds and Deck hardwood floors a brick accent wall and crown molding and chair rail. The generously sized Family Room sits opposite the Living Room and Library and boasts the same handsome brick feature wall with an additional wood-burning fireplace triple exposures of windows and wall-to-wall carpeting. The Dining Room creates the perfect ambiance for formal gatherings with an elegant French door entry from the Foyer hardwood floors crown molding and chair rail. In the heart of this home is the warm and inviting eat-in Kitchen featuring granite counters hardwood floors substantial cabinet space and direct access to the First Floor Laundry Room grand Deck and attached two-car Garage. The Second Floor includes a large Master Suite with double exposures of windows his/hers closets a Dressing Room and an en-suite Bathroom with a custom tiled shower and large granite vanity. Finishing the Second Floor are three additional comfortable Bedrooms and a Full Hall Bathroom. The Lower Level features an enormous Recreation Room with wall-to-wall carpeting chair rail wainscoting and an adjoining Study with built-in bookshelves. Also featured on the Lower Level is a large private Office with separate backyard entry. The rear Grounds offer the most perfect oasis and entertainment space. The newly refinished grand multilevel deck not only offers scenic views but includes a built-in bar with a barbecue and cooking prep space a sunken Jacuzzi more than ample space for dining al fresco and an absolutely charming screened-in gazebo. This home leaves nothing to be desired both inside and out.
This property is off market, which means it's not currently listed for sale or rent on Zillow. This may be different from what's available on other websites or public sources.

