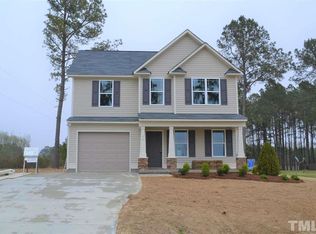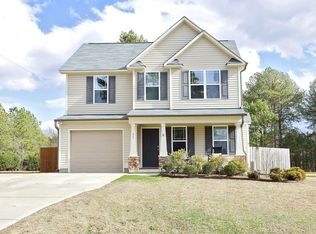Sold for $10,000
$10,000
2360 King Mill Rd, Four Oaks, NC 27524
4beds
3,198sqft
SingleFamily
Built in 2009
3.54 Acres Lot
$712,400 Zestimate®
$3/sqft
$3,395 Estimated rent
Home value
$712,400
$663,000 - $769,000
$3,395/mo
Zestimate® history
Loading...
Owner options
Explore your selling options
What's special
Country living at its finest! Unique custom built ranch home on 3.54 acres. 4 bedrooms and 4 full baths. 2 Bedrooms on main level and 2 bedrooms in basement with kitchenette--great for in laws or teens! Open floor plan with gourmet kitchen, granite, and SS appliances. Tons of storage in basement. Horses allowed. House allows an additional 7.5 acre parcel of land available behind the house (see attached survey) for pasture for horses or riding. See listing agent for details. A must see!
Facts & features
Interior
Bedrooms & bathrooms
- Bedrooms: 4
- Bathrooms: 4
- Full bathrooms: 4
Heating
- Heat pump, Electric, Gas
Cooling
- Central
Appliances
- Included: Dishwasher, Microwave
Features
- 9 Ft Ceiling, Granite Counter Tops, Smoke Alarm, 10Ft+ Ceiling, 2nd Kitchen, Second Laundry, Smooth Ceilings
- Flooring: Tile, Carpet, Hardwood
- Has fireplace: Yes
Interior area
- Total interior livable area: 3,198 sqft
Property
Parking
- Parking features: Garage - Attached
Features
- Exterior features: Brick, Cement / Concrete
Lot
- Size: 3.54 Acres
Details
- Parcel number: 07G08009B
Construction
Type & style
- Home type: SingleFamily
Materials
- Foundation: Footing
- Roof: Asphalt
Condition
- Year built: 2009
Community & neighborhood
Location
- Region: Four Oaks
Other
Other facts
- A/C: Dual Zone A/C
- Bath Features: Tub/ Sep Shower, Bath/Shower, Tub/Shower
- Equipment/Appliances: Disposal, Ice Maker Connection, Garage Opener, Self Clean Oven, Range Hood, Cooktop - Gas
- Exterior Features: Gutters
- Design: One Story
- Heating: Dual Zone Heat
- HO Fees Include: None Known
- Washer Dryer Location: 1st Floor, Utility Room WD, Basement, Laundry Room
- Water/Sewer: Septic Tank, County Water
- Lot Description: Landscaped, Hardwood Trees
- Bedrooms 1st Floor: Yes
- Roof: Shingle
- Master Bedroom 1st Floor: Yes
- Water Heater: Tankless
- Master Bedroom Floor: Main
- Utility Room Floor: Main
- Entrance Hall Floor: Main
- Family Room Floor: Main
- Kitchen Floor: Main
- Other Rooms: 1st Floor Master Bedroom, Family Room, Utility Room, Great Room, In- Law Suite w/kitchen
- Parking: Circular Drive, Entry/Front, DW/Concrete, Garage
- Garage Floor: Main
- Storage Floor: Basement
- Subdivision: Not in a Subdivision
- Style: Transitional
- Bedroom 4 Floor: Main
- Foundation: Basement
- Bedroom 3 Floor: Basement
- Bonus Room Floor: Basement
- Bedroom 2 Floor: Basement
- Interior Features: 9 Ft Ceiling, Granite Counter Tops, Smoke Alarm, 10Ft+ Ceiling, 2nd Kitchen, Second Laundry, Smooth Ceilings
- Acres: 3-5.9 Acres
- Special Conditions: No Special Conditions
Price history
| Date | Event | Price |
|---|---|---|
| 5/17/2023 | Sold | $10,000-97.5%$3/sqft |
Source: Public Record Report a problem | ||
| 10/30/2018 | Sold | $406,000-4.4%$127/sqft |
Source: | ||
| 9/10/2018 | Pending sale | $424,900$133/sqft |
Source: Mark Spain Real Estate #2211879 Report a problem | ||
| 9/4/2018 | Listed for sale | $424,900+151.4%$133/sqft |
Source: Mark Spain Real Estate #2211879 Report a problem | ||
| 3/28/2005 | Sold | $169,000$53/sqft |
Source: Public Record Report a problem | ||
Public tax history
| Year | Property taxes | Tax assessment |
|---|---|---|
| 2025 | $4,536 +34.1% | $714,380 +71% |
| 2024 | $3,384 +2.5% | $417,770 |
| 2023 | $3,300 -4.8% | $417,770 |
Find assessor info on the county website
Neighborhood: 27524
Nearby schools
GreatSchools rating
- 5/10Four Oaks ElementaryGrades: PK-5Distance: 4.5 mi
- 9/10Four Oaks MiddleGrades: 6-8Distance: 6 mi
- 4/10South Johnston HighGrades: 9-12Distance: 4.8 mi
Schools provided by the listing agent
- Elementary: Johnston - Four Oaks
- Middle: Johnston - Four Oaks
- High: Johnston - S Johnston
Source: The MLS. This data may not be complete. We recommend contacting the local school district to confirm school assignments for this home.
Get a cash offer in 3 minutes
Find out how much your home could sell for in as little as 3 minutes with a no-obligation cash offer.
Estimated market value$712,400
Get a cash offer in 3 minutes
Find out how much your home could sell for in as little as 3 minutes with a no-obligation cash offer.
Estimated market value
$712,400

