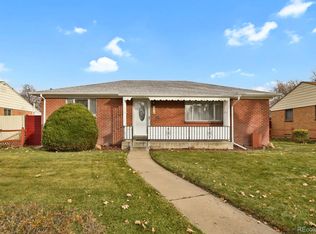Sold for $560,000 on 11/15/24
$560,000
2360 Joliet Street, Aurora, CO 80010
5beds
2,184sqft
Single Family Residence
Built in 1952
7,620 Square Feet Lot
$541,600 Zestimate®
$256/sqft
$3,075 Estimated rent
Home value
$541,600
$504,000 - $585,000
$3,075/mo
Zestimate® history
Loading...
Owner options
Explore your selling options
What's special
Exuding mid-century charm and modern functionality, this five bedroom, two bath renovated all-brick home rests in an established neighborhood. Its 2000-plus square feet encompass three bedrooms and renovated full bath on the main level and two bedrooms and a remodeled full bath on the lower level. The large (864 sf) detached, pass-through 4-car garage is a rare, ultra-useful, and exceptional feature on the spacious 7600 sq. ft. lot. The fully remodeled kitchen, with in-situ washer/dryer unit, is outfitted with high-end, ultra contemporary, top hinge kitchen cabinetry with tons of storage, stainless steel appliances, and glacier white waterfall countertops. Additionally, there are beautifully refinished oak hardwood floors on the main level, except in the kitchen and bathroom. There’s a large rear sunporch providing plenty of light throughout the day, and new vinyl plank flooring in the kitchen, lower level, and sunroom. Enjoy the xeriscaped front and rear yards with a rich variety of plantings, e.g., Choke Cherry trees, daylilies, a Brisbane pine, and Hawthorn trees. There are brand new and older replacement windows throughout the home, and central air conditioning was installed this summer. the property is fully cedar-fenced, and the rear entry into the home is configured to allow using the finished basement as a separate apartment or Airbnb, which was the case prior to current ownership. Only five minutes to Stanley Marketplace, 25 minutes to downtown Denver, and 25 minutes to Denver International Airport. This is an exceptional mid-century gem with exceptional features for a comfortable living and professional space.
Zillow last checked: 8 hours ago
Listing updated: November 18, 2024 at 08:28am
Listed by:
Chantal Duame 954-243-7071 chantal@thegoodneighbors.com,
Good Neighbor LLC
Bought with:
Madison Kissel, 100069926
Compass - Denver
Source: REcolorado,MLS#: 9167807
Facts & features
Interior
Bedrooms & bathrooms
- Bedrooms: 5
- Bathrooms: 2
- Full bathrooms: 2
- Main level bathrooms: 1
- Main level bedrooms: 3
Bedroom
- Level: Main
Bedroom
- Level: Main
Bedroom
- Level: Main
Bedroom
- Level: Basement
Bedroom
- Level: Basement
Bathroom
- Level: Main
Bathroom
- Level: Basement
Kitchen
- Level: Main
Living room
- Level: Main
Heating
- Electric, Forced Air
Cooling
- Central Air
Features
- Ceiling Fan(s), Eat-in Kitchen, Smoke Free
- Flooring: Carpet, Concrete, Laminate, Wood
- Basement: Finished
- Common walls with other units/homes: No Common Walls
Interior area
- Total structure area: 2,184
- Total interior livable area: 2,184 sqft
- Finished area above ground: 1,092
- Finished area below ground: 1,092
Property
Parking
- Total spaces: 4
- Parking features: Garage
- Garage spaces: 4
Features
- Levels: One
- Stories: 1
- Patio & porch: Covered, Patio
- Exterior features: Private Yard
- Fencing: Full
Lot
- Size: 7,620 sqft
- Features: Landscaped
Details
- Parcel number: 0182335212004
- Special conditions: Standard
Construction
Type & style
- Home type: SingleFamily
- Property subtype: Single Family Residence
Materials
- Brick, Frame
- Roof: Composition
Condition
- Year built: 1952
Utilities & green energy
- Sewer: Public Sewer
- Water: Public
- Utilities for property: Cable Available, Internet Access (Wired), Natural Gas Available, Phone Available
Community & neighborhood
Location
- Region: Aurora
- Subdivision: Boston Heights
Other
Other facts
- Listing terms: Cash,Conventional,FHA,VA Loan
- Ownership: Individual
- Road surface type: Paved
Price history
| Date | Event | Price |
|---|---|---|
| 11/15/2024 | Sold | $560,000+1.8%$256/sqft |
Source: | ||
| 10/4/2024 | Pending sale | $550,000$252/sqft |
Source: | ||
| 9/26/2024 | Listed for sale | $550,000$252/sqft |
Source: | ||
| 8/4/2024 | Listing removed | -- |
Source: | ||
| 7/25/2024 | Listed for sale | $550,000+83.9%$252/sqft |
Source: | ||
Public tax history
| Year | Property taxes | Tax assessment |
|---|---|---|
| 2025 | $3,157 -1.6% | $29,500 -12.8% |
| 2024 | $3,207 +8.3% | $33,830 |
| 2023 | $2,960 -4% | $33,830 +29.9% |
Find assessor info on the county website
Neighborhood: North Aurora
Nearby schools
GreatSchools rating
- 3/10Montview Math & Health Sciences Elementary SchoolGrades: PK-5Distance: 0.4 mi
- 4/10North Middle School Health Sciences And TechnologyGrades: 6-8Distance: 0.7 mi
- 4/10Aurora Central High SchoolGrades: PK-12Distance: 1.5 mi
Schools provided by the listing agent
- Elementary: Montview
- Middle: North
- High: Aurora Central
- District: Adams-Arapahoe 28J
Source: REcolorado. This data may not be complete. We recommend contacting the local school district to confirm school assignments for this home.
Get a cash offer in 3 minutes
Find out how much your home could sell for in as little as 3 minutes with a no-obligation cash offer.
Estimated market value
$541,600
Get a cash offer in 3 minutes
Find out how much your home could sell for in as little as 3 minutes with a no-obligation cash offer.
Estimated market value
$541,600
