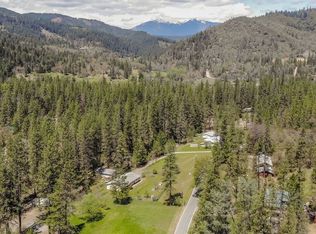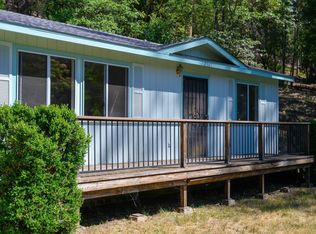Sold for $280,000
$280,000
2360 Goose Ranch Rd, Lewiston, CA 96052
3beds
1,456sqft
Single Family Residence
Built in 1979
2.34 Acres Lot
$276,600 Zestimate®
$192/sqft
$1,874 Estimated rent
Home value
$276,600
$246,000 - $304,000
$1,874/mo
Zestimate® history
Loading...
Owner options
Explore your selling options
What's special
Prime Corner Locale: Home, Barn and Acreage. High Demand Goose Ranch Road location ! Setting on the corner of small country road; offering an additional dirt driveway to the Barn. Paved driveway off of the main road; EZ year round access to a cozy single level rancher w/ attached 2 car garage. Living area opens to spacous covered rear porch; to savor more of your treasured country living. Open island in kitchen with skylight overhead; adds to the Great Room design. Direct access from kitchen area to the attached garage; with plenty of storage and convenient laundry set up. All three bedrooms are spacious, bright / airy, and include ample closet space. Both bathrooms include nice vantiy & storage areas. From either the rear driveway area, or stairs from the covered rear porch, there is access to an ample sized walk out basement area. (spans the width of the home , by approximatey 10 feet in depth). The barn is equipped with a work shop area, horse /critter stall, and two doors for easy loading of supplies and/or critters. Well just tested; 6 GPM. A rare opportunity to savor country living & priced below $300,000.
Zillow last checked: 8 hours ago
Listing updated: February 29, 2024 at 04:02pm
Listed by:
Nancy Dean (530)623-7664,
Tri County Homes & Land
Bought with:
Nancy Dean, 00969262
Tri County Homes & Land
Source: Trinity County AOR,MLS#: 2112038
Facts & features
Interior
Bedrooms & bathrooms
- Bedrooms: 3
- Bathrooms: 2
- Full bathrooms: 2
Heating
- Diesel/oil Space Heater
Cooling
- None
Appliances
- Included: Dishwasher, Refrigerator, Water Heater, Oven/Range
Features
- Vaulted Ceiling(s), Ceiling Fan(s)
- Flooring: Flooring: Carpet, Flooring: Laminate, Flooring: Linoleum/Vinyl
- Windows: Skylight(s), Window Coverings
- Basement: Partial,Walk-Out Access,Unfinished
Interior area
- Total structure area: 1,456
- Total interior livable area: 1,456 sqft
Property
Parking
- Total spaces: 2
- Parking features: Attached, Auto Door(s), Remote Opener, Shelves
- Attached garage spaces: 2
Features
- Levels: 1 story + basement
- Patio & porch: Covered
- Exterior features: Rain Gutters
Lot
- Size: 2.34 Acres
- Features: Corner Lot
Details
- Additional structures: Outbuilding, RV/Boat Storage, Work Shop, Barn(s)
- Parcel number: 025600014000
- Zoning description: RR - Rural-Residential District
- Horses can be raised: Yes
Construction
Type & style
- Home type: SingleFamily
- Architectural style: Ranch
- Property subtype: Single Family Residence
Materials
- T-111, Wood
- Foundation: Slab, Perimeter
- Roof: Metal
Condition
- Year built: 1979
Utilities & green energy
- Electric: Power Source: City/Municipal
- Gas: Propane: Hooked-up
- Sewer: Septic: Has Permit
- Water: Private
- Utilities for property: Assessments Paid, Garbage Collection, Legal Access: Yes
Community & neighborhood
Location
- Region: Lewiston
Price history
| Date | Event | Price |
|---|---|---|
| 2/29/2024 | Sold | $280,000-4.9%$192/sqft |
Source: Trinity County AOR #2112038 Report a problem | ||
| 11/10/2023 | Listed for sale | $294,500$202/sqft |
Source: Trinity County AOR #2112038 Report a problem | ||
| 11/7/2023 | Contingent | $294,500$202/sqft |
Source: Trinity County AOR #2112038 Report a problem | ||
| 10/27/2023 | Pending sale | $294,500$202/sqft |
Source: Trinity County AOR #2112038 Report a problem | ||
| 9/8/2023 | Contingent | $294,500$202/sqft |
Source: Trinity County AOR #2112038 Report a problem | ||
Public tax history
| Year | Property taxes | Tax assessment |
|---|---|---|
| 2024 | $2,809 +6.9% | $258,851 +2% |
| 2023 | $2,629 +2.4% | $253,777 +2% |
| 2022 | $2,567 +1.7% | $248,802 +2% |
Find assessor info on the county website
Neighborhood: 96052
Nearby schools
GreatSchools rating
- 4/10Lewiston Elementary SchoolGrades: K-8Distance: 1.9 mi
Schools provided by the listing agent
- Elementary: Lewiston
- Middle: Lewiston
- High: Trinity
Source: Trinity County AOR. This data may not be complete. We recommend contacting the local school district to confirm school assignments for this home.
Get pre-qualified for a loan
At Zillow Home Loans, we can pre-qualify you in as little as 5 minutes with no impact to your credit score.An equal housing lender. NMLS #10287.

