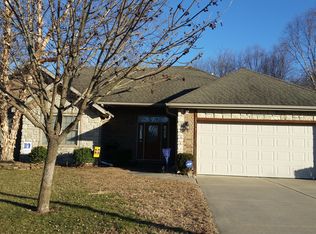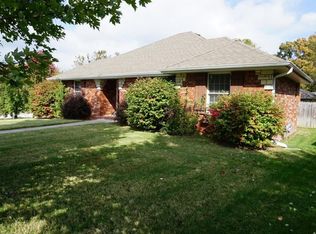Closed
Price Unknown
2360 E Monroe Street, Springfield, MO 65802
3beds
1,608sqft
Single Family Residence
Built in 2001
8,712 Square Feet Lot
$268,400 Zestimate®
$--/sqft
$1,603 Estimated rent
Home value
$268,400
$244,000 - $295,000
$1,603/mo
Zestimate® history
Loading...
Owner options
Explore your selling options
What's special
Welcome Home to 2360 East Monroe Street!Step into this beautifully updated 3-bedroom, 2-bath, 2-car garage home, thoughtfully crafted with a timeless brick exterior and accented with durable rear vinyl siding. Nestled in a highly desirable eastside neighborhood, this gem is perfectly situated on a quiet cul-de-sac with minimal traffic--ideal for serene living.The interior boasts a delightful kitchen and modernized bathrooms that shine with charm and functionality. Step outside to discover a relaxing, country-themed screened-in porch and a covered brick patio, perfect for entertaining or enjoying peaceful evenings.This home is move-in ready and priced to sell. Government loans are welcome! Don't wait--homes in this condition and location are in high demand. Schedule your showing today!
Zillow last checked: 8 hours ago
Listing updated: April 15, 2025 at 07:40am
Listed by:
J. Brandon Carroll II 417-771-6823,
Murney Associates - Primrose
Bought with:
Austin Propst, 2015008095
Murney Associates - Primrose
Source: SOMOMLS,MLS#: 60282752
Facts & features
Interior
Bedrooms & bathrooms
- Bedrooms: 3
- Bathrooms: 2
- Full bathrooms: 2
Heating
- Forced Air, Central, Fireplace(s), Natural Gas
Cooling
- Attic Fan, Ceiling Fan(s), Central Air
Appliances
- Included: Dishwasher, Free-Standing Electric Oven, Microwave, Disposal
- Laundry: In Garage
Features
- Other, Tray Ceiling(s)
- Flooring: Carpet, Tile
- Doors: Storm Door(s)
- Windows: Tilt-In Windows, Double Pane Windows, Blinds
- Has basement: No
- Attic: Pull Down Stairs
- Has fireplace: Yes
- Fireplace features: Family Room, Blower Fan, Gas, Glass Doors, Living Room
Interior area
- Total structure area: 1,608
- Total interior livable area: 1,608 sqft
- Finished area above ground: 1,608
- Finished area below ground: 0
Property
Parking
- Total spaces: 2
- Parking features: Driveway, On Street, Garage Faces Front, Garage Door Opener
- Attached garage spaces: 2
- Has uncovered spaces: Yes
Features
- Levels: One
- Stories: 1
- Patio & porch: Enclosed, Awning(s), Rear Porch, Screened
- Exterior features: Rain Gutters
- Fencing: Privacy,Chain Link,Wood
- Has view: Yes
- View description: City
Lot
- Size: 8,712 sqft
- Features: Curbs, Dead End Street, Cul-De-Sac
Details
- Additional structures: Shed(s)
- Parcel number: 1220401315
Construction
Type & style
- Home type: SingleFamily
- Architectural style: Ranch
- Property subtype: Single Family Residence
Materials
- Brick, Vinyl Siding
- Foundation: Poured Concrete, Crawl Space, Vapor Barrier
- Roof: Asphalt
Condition
- Year built: 2001
Utilities & green energy
- Sewer: Public Sewer
- Water: Public
Community & neighborhood
Security
- Security features: Smoke Detector(s)
Location
- Region: Springfield
- Subdivision: Sparks Grand Oaks
Other
Other facts
- Listing terms: Cash,VA Loan,FHA,Conventional
- Road surface type: Asphalt, Concrete
Price history
| Date | Event | Price |
|---|---|---|
| 2/12/2025 | Sold | -- |
Source: | ||
| 12/29/2024 | Pending sale | $269,000$167/sqft |
Source: | ||
| 12/9/2024 | Price change | $269,000-3.6%$167/sqft |
Source: | ||
| 11/27/2024 | Price change | $279,000+3.4%$174/sqft |
Source: | ||
| 6/13/2022 | Pending sale | $269,900$168/sqft |
Source: | ||
Public tax history
| Year | Property taxes | Tax assessment |
|---|---|---|
| 2025 | $1,666 +1.6% | $33,440 +9.5% |
| 2024 | $1,639 +0.6% | $30,550 |
| 2023 | $1,630 +11.2% | $30,550 +13.9% |
Find assessor info on the county website
Neighborhood: Bingham
Nearby schools
GreatSchools rating
- 5/10Bingham Elementary SchoolGrades: K-5Distance: 0.3 mi
- 9/10Hickory Hills Middle SchoolGrades: 6-8Distance: 4.6 mi
- 8/10Glendale High SchoolGrades: 9-12Distance: 2.8 mi
Schools provided by the listing agent
- Elementary: SGF-Bingham
- Middle: SGF-Hickory Hills
- High: SGF-Glendale
Source: SOMOMLS. This data may not be complete. We recommend contacting the local school district to confirm school assignments for this home.
Sell for more on Zillow
Get a Zillow Showcase℠ listing at no additional cost and you could sell for .
$268,400
2% more+$5,368
With Zillow Showcase(estimated)$273,768

