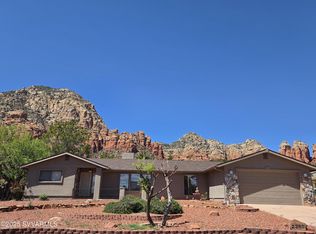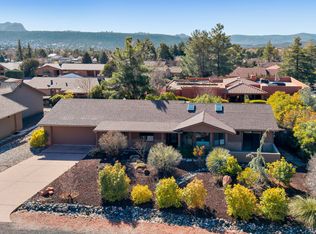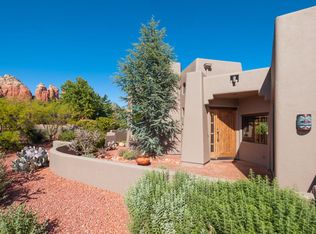Sold for $1,600,000
$1,600,000
2360 Buckboard Rd, Sedona, AZ 86336
4beds
3,052sqft
Single Family Residence
Built in 1999
0.25 Acres Lot
$1,582,200 Zestimate®
$524/sqft
$5,936 Estimated rent
Home value
$1,582,200
Estimated sales range
Not available
$5,936/mo
Zestimate® history
Loading...
Owner options
Explore your selling options
What's special
Timeless Southwest Design sitting high in West Sedona captures the most acclaimed red rock views from Chimney Rock to Thunder Mountain to Coffee Pot & all the way to Sugarloaf. The incredible naturally tiered waterfall in the backyard brings the best relaxing elements right to you. No expense was spared with the masterful landscape design. The contrast of color & texture will delight your senses. Views for miles from the large roof deck & brand new jacuzzi. NO HOA! Active STR that sleeps 10. Your guests will return again & again! Owned solar for low utility bills. Open floorplan with split bedrooms & plank tile floors. All 4 bedrooms are really big. Private main suite with remodeled bath & glass door to the deep covered patio. Take good care of your cars & toys in the 1,000 sf, 3 car gara that is heated & cooled. Gorgeous kitchen with high grade granite countertops & lots of cabinet and storage space. Sweet breakfast nook in a cozy bay window takes in the waterfall. Formal dining accommodates a large table where everyone can gather to enjoy. Outdoor dining on the deep, covered patio. Natural gas fire place in the great room. Catch the awesome sunsets & starry nights from this inspiring property! See you there!
Zillow last checked: 8 hours ago
Listing updated: October 15, 2025 at 08:09am
Listed by:
Leslie Yardley 928-821-2105,
Coldwell Banker Realty
Bought with:
Rainey Highley, SA712555000
Russ Lyon Sotheby's International Realty
Jacqueline Weems, SA114786000
Russ Lyon Sotheby's International Realty
Source: ARMLS,MLS#: 537131

Facts & features
Interior
Bedrooms & bathrooms
- Bedrooms: 4
- Bathrooms: 3
- Full bathrooms: 2
- 1/2 bathrooms: 1
Heating
- Natural Gas
Cooling
- Ceiling Fan(s)
Features
- Eat-in Kitchen, Breakfast Bar, Pantry, Full Bth Master Bdrm, Separate Shwr & Tub
- Flooring: Carpet, Tile
- Windows: Double Pane Windows
- Has basement: No
- Has fireplace: Yes
- Fireplace features: Gas
Interior area
- Total structure area: 3,052
- Total interior livable area: 3,052 sqft
Property
Parking
- Total spaces: 3
- Parking features: Garage Door Opener
- Garage spaces: 3
Accessibility
- Accessibility features: Zero-Grade Entry
Features
- Stories: 1
- Patio & porch: Covered
Lot
- Size: 0.25 Acres
Details
- Parcel number: 40822206
Construction
Type & style
- Home type: SingleFamily
- Property subtype: Single Family Residence
Materials
- Wood Frame
Condition
- Year built: 1999
Utilities & green energy
- Sewer: None, Public Sewer
- Water: City Water
Green energy
- Energy efficient items: Solar Panels, Water Heater
Community & neighborhood
Security
- Security features: Security System Owned
Location
- Region: Sedona
- Subdivision: Western Hil 1 - 3
Other
Other facts
- Listing terms: Cash
Price history
| Date | Event | Price |
|---|---|---|
| 8/29/2025 | Sold | $1,600,000-5.3%$524/sqft |
Source: | ||
| 8/7/2025 | Pending sale | $1,689,000$553/sqft |
Source: | ||
| 7/19/2025 | Contingent | $1,689,000$553/sqft |
Source: | ||
| 2/26/2025 | Price change | $1,689,000-0.6%$553/sqft |
Source: | ||
| 11/1/2024 | Price change | $1,699,000-2.6%$557/sqft |
Source: | ||
Public tax history
| Year | Property taxes | Tax assessment |
|---|---|---|
| 2025 | $5,189 +2.7% | $64,355 +5% |
| 2024 | $5,052 +1.9% | $61,291 -55.8% |
| 2023 | $4,960 +8% | $138,549 +23.7% |
Find assessor info on the county website
Neighborhood: 86336
Nearby schools
GreatSchools rating
- 9/10West Sedona Elementary SchoolGrades: PK-6Distance: 0.9 mi
- 5/10Sedona Red Rock High SchoolGrades: 6-12Distance: 2.5 mi
Get a cash offer in 3 minutes
Find out how much your home could sell for in as little as 3 minutes with a no-obligation cash offer.
Estimated market value$1,582,200
Get a cash offer in 3 minutes
Find out how much your home could sell for in as little as 3 minutes with a no-obligation cash offer.
Estimated market value
$1,582,200


