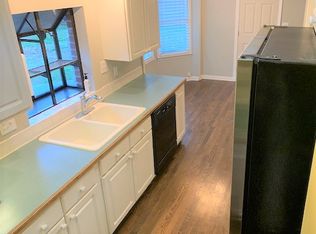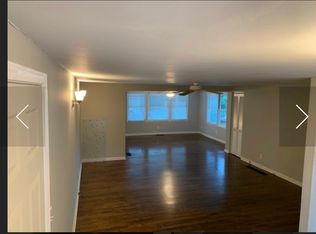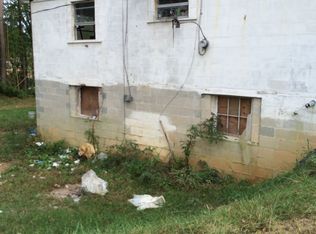This house has MANY More Rooms, than the listing allows me to mention. Please note that 5,496 Sq Ft is the Interior Measurement of the Living Space of the house, the Garage has an Additional 1,155 Sq Ft of Interior Space. Many web site listings for this property are incorrect, they do not mention the separate Mother-In-Law suite and other amenities. For sale by owner, FSBO a 5,496 Sq Ft House w 5 Bedrooms 5 1/2 Baths, (Potentially 6 1/2 Baths), 1,155 Sq ft of 3 Car Attached Garage space and Safe Room, (or Tornado Room if you prefer), on .79 acres with a Gazebo & Three Porches. Built in 2002, by a contractor for his personal use. The siding is nearly indestructible, Fiber-cement siding. The 3 garage is two stories and is 765 Sq ft, above that is an unfinished 390 Sq ft room. The construction is incredibly sturdy using 2 by 6 lumber, rather than the usual 2 by 4. There is also a concrete Tornado room, in the Lower Level and also a potential Mother-in-Law suite in the Lower Level with a bedroom, closet, a full en-suite bathroom with a potential kitchen that currently has a sink and all needed outlets. The main floor Master Bedroom has a coffered ceiling, a very large en-suite bathroom with an Italian tiled walk-in shower, a jacuzzi bathtub, a large walk-in closet, two sinks and a private toilet room. The living room is incredibly large with a gas fireplace and an open floor attached kitchen. There is a walk-in pantry, a butler pantry off the kitchen, a laundry room & a Full bathroom with a shower beside the laundry room. Off the main entrance is a large dining/ living room, 1/2 bath & additional office or tv room. The Main Floor measures 2,693.5 Sq Ft. The Main Floor Master Bedroom measures 19' by 16.5'. Main Living Room is 21' by 18. Kitchen Area is 20' by 18'. Dining Room is 15' by 13.5'. Office is 15.5' by `3.5'. Upstairs are three bedrooms, one Master Bedroom with an en-suite bathroom and walk-in closet. Two More upstairs bedrooms with an adjoining full Jack & Jill bathroom. Both bedrooms have large closets. Finally, upstairs there is an additional, very large, 21' by 18' room that could be used as an exercise or yoga room, play room, etc.. The Top Floor measures 1,640 Sq Ft. The Lower Level has a tornado room, ANOTHER shower and Full Bathroom that was never finished, a main room which could be used for a recording studio, etc... The furnace room has TWO 40 Gallon Water Heaters, the Central Heating and Air Conditioning system, all in perfect working order and also tons of storage space. Next to the furnace room is another potential MIL suite with a large closet, a full en-Suite bathroom & a kitchen area. Outside the Lower Level potential Mother-In_Law Suite is a Separate, Private Entry w/ its own LARGE Parking Area, perfect for handicap access to that level. The Lower Level measures 1,162.5 Sq Ft. There is the possibility of opening a wall to nearly double the Lower Level space. This house has incredible potential, there is plenty of room for a number of projects, a recording studio for instance. There is a Gazebo inside, a new 6 ft high fenced-in back yard making the property pet friendly with plenty of room for a pool. There are also Hundreds of Rose bushes on the property. This is a very quiet and desirable neighborhood. The asking price is $410,000. with discounts made for any repairs that may be needed, such as new flooring, etc. There are many great schools in the area, one of them being the McEachern School which has a sizable endowment. Powder Springs, Ga is about 30 to 45 minutes from the Hartsfield-Jackson Atlanta International Airport.
This property is off market, which means it's not currently listed for sale or rent on Zillow. This may be different from what's available on other websites or public sources.


