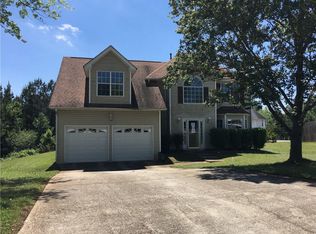Closed
$322,000
2360 Bankside Cir, Decatur, GA 30035
5beds
2,540sqft
Single Family Residence
Built in 1998
0.3 Acres Lot
$323,300 Zestimate®
$127/sqft
$2,476 Estimated rent
Home value
$323,300
$304,000 - $339,000
$2,476/mo
Zestimate® history
Loading...
Owner options
Explore your selling options
What's special
Back on the market, no fault of the Seller. This exquisite property is nestled within the charming Hairston Creek subdivision, boasting a distinct absence of HOA fees. Situated at the end of a peaceful cul-de-sac, the home is enveloped by an impressive 8-foot fence, ensuring complete privacy. It's the ideal setting for hosting cookouts, family reunions, or even a wedding. Set in a tranquil and meticulously maintained neighborhood, where most residents have called this area home for over a decade. As you step inside, you'll be greeted by a grand two-story foyer, offering a warm welcome to all who enter. The home features separate living and formal dining rooms, providing ample space for both everyday living and formal gatherings. A versatile bedroom on the main floor can easily double as a study or office and conveniently leads to a full bathroom on the same level. The open-concept kitchen seamlessly flows into the sunken family room, complete with a cozy fireplace perfect arrangement for hosting and entertaining guests. For added convenience, a second set of stairs leads to a spacious bonus room that can serve as a fifth bedroom, a captivating man cave, a theater room, or even a recording studio. This property offers the perfect blend of comfort, style, and versatility, making it a truly exceptional find.
Zillow last checked: 8 hours ago
Listing updated: June 12, 2025 at 09:44am
Listed by:
Tonya Campbell 678-463-1750
Bought with:
Eyob Teklu, 370947
BHGRE Metro Brokers
Source: GAMLS,MLS#: 10207105
Facts & features
Interior
Bedrooms & bathrooms
- Bedrooms: 5
- Bathrooms: 3
- Full bathrooms: 3
- Main level bathrooms: 1
- Main level bedrooms: 1
Kitchen
- Features: Breakfast Area, Breakfast Bar, Walk-in Pantry
Heating
- Central
Cooling
- Central Air
Appliances
- Included: Dishwasher
- Laundry: Laundry Closet
Features
- Double Vanity, Walk-In Closet(s)
- Flooring: Hardwood, Tile, Carpet
- Basement: None
- Number of fireplaces: 1
- Fireplace features: Living Room
- Common walls with other units/homes: No Common Walls
Interior area
- Total structure area: 2,540
- Total interior livable area: 2,540 sqft
- Finished area above ground: 2,540
- Finished area below ground: 0
Property
Parking
- Total spaces: 2
- Parking features: Garage
- Has garage: Yes
Features
- Levels: Two
- Stories: 2
- Fencing: Back Yard
- Body of water: None
Lot
- Size: 0.30 Acres
- Features: Private
Details
- Parcel number: 15 160 02 077
- Special conditions: As Is,Investor Owned
Construction
Type & style
- Home type: SingleFamily
- Architectural style: Traditional
- Property subtype: Single Family Residence
Materials
- Vinyl Siding
- Foundation: Slab
- Roof: Composition
Condition
- Resale
- New construction: No
- Year built: 1998
Utilities & green energy
- Sewer: Public Sewer
- Water: Public
- Utilities for property: Cable Available, Electricity Available, Natural Gas Available, Sewer Available, Water Available
Community & neighborhood
Security
- Security features: Carbon Monoxide Detector(s), Smoke Detector(s)
Community
- Community features: None
Location
- Region: Decatur
- Subdivision: Hairston Creek
HOA & financial
HOA
- Has HOA: No
- Services included: None
Other
Other facts
- Listing agreement: Exclusive Right To Sell
- Listing terms: Conventional,FHA,VA Loan,USDA Loan
Price history
| Date | Event | Price |
|---|---|---|
| 2/13/2024 | Sold | $322,000-0.9%$127/sqft |
Source: | ||
| 1/13/2024 | Pending sale | $325,000$128/sqft |
Source: | ||
| 1/5/2024 | Listed for sale | $325,000$128/sqft |
Source: | ||
| 11/2/2023 | Pending sale | $325,000$128/sqft |
Source: | ||
| 10/26/2023 | Listed for sale | $325,000$128/sqft |
Source: | ||
Public tax history
| Year | Property taxes | Tax assessment |
|---|---|---|
| 2025 | $4,070 -33.4% | $124,520 -3.8% |
| 2024 | $6,110 +8.2% | $129,480 +7.9% |
| 2023 | $5,646 +10.8% | $120,000 +10.8% |
Find assessor info on the county website
Neighborhood: 30035
Nearby schools
GreatSchools rating
- 4/10Canby Lane Elementary SchoolGrades: PK-5Distance: 1.3 mi
- 5/10Mary Mcleod Bethune Middle SchoolGrades: 6-8Distance: 0.8 mi
- 3/10Towers High SchoolGrades: 9-12Distance: 2.8 mi
Schools provided by the listing agent
- Elementary: Cary Reynolds
- Middle: Mary Mcleod Bethune
- High: Towers
Source: GAMLS. This data may not be complete. We recommend contacting the local school district to confirm school assignments for this home.
Get a cash offer in 3 minutes
Find out how much your home could sell for in as little as 3 minutes with a no-obligation cash offer.
Estimated market value$323,300
Get a cash offer in 3 minutes
Find out how much your home could sell for in as little as 3 minutes with a no-obligation cash offer.
Estimated market value
$323,300
