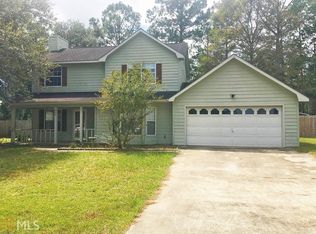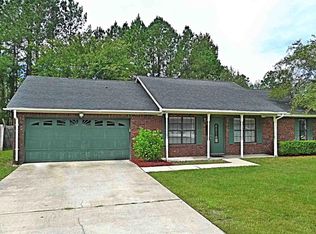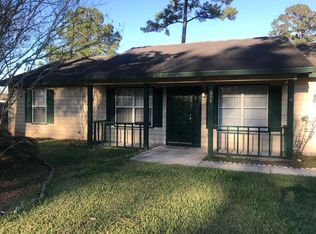Closed
$270,000
236 Woodbridge Rd, Kingsland, GA 31548
3beds
1,398sqft
Single Family Residence
Built in 1994
10,802.88 Square Feet Lot
$273,500 Zestimate®
$193/sqft
$1,785 Estimated rent
Home value
$273,500
$243,000 - $306,000
$1,785/mo
Zestimate® history
Loading...
Owner options
Explore your selling options
What's special
Beautiful single-story home with a private back yard. Tile foyer entry, wood flooring in living room, shiplap wood ceilings in bedrooms and hallways, crown molding, fireplace, and many more upgrades. The country kitchen is very large and has tile floors. The kitchen adjoins the dining area which has a bay window overlooking the peaceful back yard. The master bedroom features a very large walk-on closet, and a glamour bath with double sinks, a shower, and a separate soaking tub. The garage is oversized and even has a large storage area in the back to allow two cars and all the extras. Next to the garage is plenty of space to park a boat or RV and there is a double gate going into the back yard. This home has upgrades throughout and is in move-in condition. Easy to show and ready for a quick sale. A 1 year Old Republic Silver Home Warranty is being provided by the seller for buyer's peace of mind.
Zillow last checked: 8 hours ago
Listing updated: June 06, 2025 at 04:08pm
Listed by:
Adam Kabasakalian 912-674-1323,
Realty Pros Camden, LLC
Bought with:
Angela Schroeder, 268819
Coldwell Banker Access Realty
Source: GAMLS,MLS#: 10500195
Facts & features
Interior
Bedrooms & bathrooms
- Bedrooms: 3
- Bathrooms: 2
- Full bathrooms: 2
- Main level bathrooms: 2
- Main level bedrooms: 3
Heating
- Central, Heat Pump
Cooling
- Central Air, Heat Pump
Appliances
- Included: Dishwasher, Oven/Range (Combo), Refrigerator
- Laundry: In Kitchen
Features
- Master On Main Level, Separate Shower, Soaking Tub, Vaulted Ceiling(s), Walk-In Closet(s)
- Flooring: Carpet, Hardwood, Other, Vinyl
- Basement: None
- Number of fireplaces: 1
Interior area
- Total structure area: 1,398
- Total interior livable area: 1,398 sqft
- Finished area above ground: 1,398
- Finished area below ground: 0
Property
Parking
- Parking features: Attached, Garage
- Has attached garage: Yes
Features
- Levels: One
- Stories: 1
Lot
- Size: 10,802 sqft
- Features: Level, Private
Details
- Parcel number: 082L 006
Construction
Type & style
- Home type: SingleFamily
- Architectural style: Other
- Property subtype: Single Family Residence
Materials
- Other
- Roof: Composition
Condition
- Resale
- New construction: No
- Year built: 1994
Details
- Warranty included: Yes
Utilities & green energy
- Sewer: Public Sewer
- Water: Public
- Utilities for property: Electricity Available, High Speed Internet, Phone Available, Sewer Connected, Underground Utilities, Water Available
Community & neighborhood
Community
- Community features: None
Location
- Region: Kingsland
- Subdivision: Meadows
Other
Other facts
- Listing agreement: Exclusive Right To Sell
Price history
| Date | Event | Price |
|---|---|---|
| 6/6/2025 | Sold | $270,000-1.8%$193/sqft |
Source: | ||
| 5/16/2025 | Pending sale | $274,900$197/sqft |
Source: | ||
| 4/14/2025 | Listed for sale | $274,900+38.8%$197/sqft |
Source: | ||
| 8/6/2021 | Sold | $198,000+18.6%$142/sqft |
Source: Public Record Report a problem | ||
| 1/15/2020 | Sold | $167,000-1.7%$119/sqft |
Source: GIAOR #1614834 Report a problem | ||
Public tax history
| Year | Property taxes | Tax assessment |
|---|---|---|
| 2024 | $3,174 -1% | $97,080 +4.5% |
| 2023 | $3,205 +10.4% | $92,934 +17.6% |
| 2022 | $2,904 +16.1% | $79,020 +21% |
Find assessor info on the county website
Neighborhood: 31548
Nearby schools
GreatSchools rating
- 7/10Kingsland Elementary SchoolGrades: PK-5Distance: 0.7 mi
- 6/10Camden Middle SchoolGrades: 6-8Distance: 4.3 mi
- 8/10Camden County High SchoolGrades: 9-12Distance: 4 mi
Schools provided by the listing agent
- Elementary: Kingsland
- Middle: Camden
- High: Camden County
Source: GAMLS. This data may not be complete. We recommend contacting the local school district to confirm school assignments for this home.
Get pre-qualified for a loan
At Zillow Home Loans, we can pre-qualify you in as little as 5 minutes with no impact to your credit score.An equal housing lender. NMLS #10287.
Sell with ease on Zillow
Get a Zillow Showcase℠ listing at no additional cost and you could sell for —faster.
$273,500
2% more+$5,470
With Zillow Showcase(estimated)$278,970


